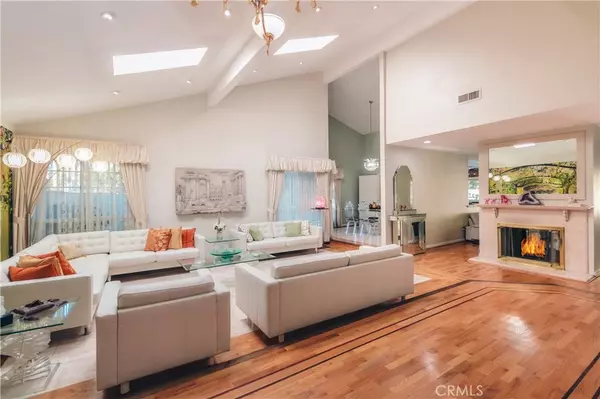$765,000
$790,000
3.2%For more information regarding the value of a property, please contact us for a free consultation.
4 Beds
3 Baths
2,570 SqFt
SOLD DATE : 06/18/2019
Key Details
Sold Price $765,000
Property Type Single Family Home
Sub Type Single Family Residence
Listing Status Sold
Purchase Type For Sale
Square Footage 2,570 sqft
Price per Sqft $297
MLS Listing ID SR19003255
Sold Date 06/18/19
Bedrooms 4
Full Baths 3
HOA Y/N No
Year Built 1971
Lot Size 0.253 Acres
Property Description
Located in one of Chatsworth's most beautiful neighborhoods. This 4 bedrooms and 2.5 bathrooms home is situated on a street with very wide lots and at the end of the cul-de-sac! With a courtyard entry, the interior has a grand formal entry with hardwood floors that leads to a grand living room with vaulted ceiling and two sky lights drawing in natural light! Formal dining room, party sized family room located right off the kitchen. The living room and family room share the two sided fireplace. Large island kitchen with built-in Sub Zero, plenty cabinets, drawers and counter space. The kitchen looks out to the back yard which boast a pool and spa. The master room overlooks the back yard, three closets and a full bathroom with double sinks. One of the bedroom opens up to the entry way. Direct two car garage access to the house. Indoor laundry room. You will love this amazing home!
Location
State CA
County Los Angeles
Area Cht - Chatsworth
Zoning LARE11
Rooms
Main Level Bedrooms 4
Interior
Interior Features All Bedrooms Down, Main Level Primary
Heating Central
Cooling Central Air
Fireplaces Type Family Room, Living Room, Multi-Sided, See Through
Fireplace Yes
Appliance Gas Cooktop, Gas Oven, Microwave
Laundry Inside, Laundry Room
Exterior
Parking Features Driveway, Garage Faces Front
Garage Spaces 2.0
Garage Description 2.0
Pool In Ground, Private
Community Features Street Lights, Sidewalks
View Y/N No
View None
Attached Garage Yes
Total Parking Spaces 2
Private Pool Yes
Building
Lot Description Cul-De-Sac, Front Yard, Walkstreet, Yard
Story 1
Entry Level One
Sewer Public Sewer
Water Public
Level or Stories One
New Construction No
Schools
School District Los Angeles Unified
Others
Senior Community No
Tax ID 2726003053
Acceptable Financing Cash to New Loan, Conventional
Listing Terms Cash to New Loan, Conventional
Financing Cash to Loan
Special Listing Condition Standard
Read Less Info
Want to know what your home might be worth? Contact us for a FREE valuation!

Our team is ready to help you sell your home for the highest possible price ASAP

Bought with Jirair Habeshian • Dilbeck Real Estate







