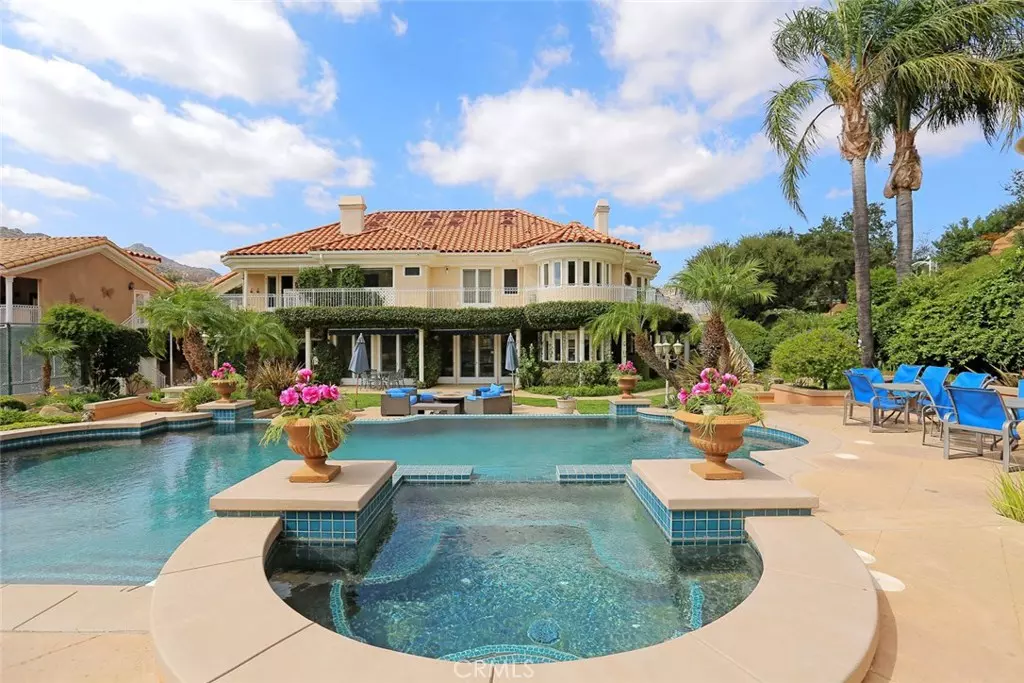$2,235,000
$2,399,999
6.9%For more information regarding the value of a property, please contact us for a free consultation.
5 Beds
7 Baths
7,016 SqFt
SOLD DATE : 10/16/2018
Key Details
Sold Price $2,235,000
Property Type Single Family Home
Sub Type Single Family Residence
Listing Status Sold
Purchase Type For Sale
Square Footage 7,016 sqft
Price per Sqft $318
MLS Listing ID SR18228689
Sold Date 10/16/18
Bedrooms 5
Full Baths 4
Half Baths 2
Three Quarter Bath 1
Condo Fees $349
Construction Status Turnkey
HOA Fees $349/mo
HOA Y/N Yes
Year Built 1991
Property Description
This custom built Mediterranean Estate is nestled within the posh guard gated Indian Falls Community of Chatsworth. Three contiguous lots make this property unique with over 2 acres of private estate living. Built among the majestic oaks and inspiring rock formations, this secluded property affords a far-away feel while still being close to the city. Approximately 7000 square feet of high-end, luxury living for the discriminate buyer looking for that truly magical property. A grand formal entry with sweeping staircase welcomes you to this truly one-of-a-kind home. Adjacent is an opulent parlor with one of six fireplaces adorning this hidden treasure. The expansive, yet cozy family room is crowned by a vaulted ceiling with exposed beam work and a generous granite-topped wet bar. Then take the staircase down to the underground wine cellar. Upstairs you will find a master suite complete with a private patio, sitting area, and petite wet bar. The master bath features an enormous jacuzzi tub, his and her's sinks and 2 water closets. A separate dressing room, complete with creamy marble-topped vanity, leads to a generous walk-in closet with island and custom built-ins. Other highlights include: 7 garages, a detached guest suite, infinity swimming pool with spa and swim up bar, tennis court, covered gazebo and putting green. Your very own generator keeps this home humming if the lights go.
Location
State CA
County Los Angeles
Area Cht - Chatsworth
Zoning LCA11*
Rooms
Other Rooms Greenhouse, Gazebo, Tennis Court(s)
Main Level Bedrooms 1
Interior
Interior Features Beamed Ceilings, Wet Bar, Built-in Features, Balcony, Crown Molding, Cathedral Ceiling(s), Separate/Formal Dining Room, Eat-in Kitchen, Granite Counters, High Ceilings, Recessed Lighting, See Remarks, Bar, Bedroom on Main Level, Dressing Area, Primary Suite, Walk-In Pantry, Wine Cellar, Walk-In Closet(s)
Heating Central
Cooling Central Air
Flooring See Remarks, Tile, Wood
Fireplaces Type Den, Family Room, Kitchen, Living Room, Primary Bedroom
Fireplace Yes
Appliance 6 Burner Stove, Built-In Range, Convection Oven, Double Oven, Dishwasher, Electric Oven, Disposal, Gas Range, Microwave, Refrigerator, Range Hood, Self Cleaning Oven, Tankless Water Heater, Water To Refrigerator, Warming Drawer
Laundry Inside, Laundry Room
Exterior
Exterior Feature Awning(s), Rain Gutters
Parking Features Concrete, Door-Multi, Direct Access, Driveway Up Slope From Street, Garage Faces Front, Garage, Garage Door Opener
Garage Spaces 7.0
Garage Description 7.0
Fence Block, Wrought Iron
Pool Gunite, Gas Heat, Infinity, In Ground, Private, Waterfall
Community Features Mountainous, Street Lights, Gated
Amenities Available Controlled Access, Dues Paid Monthly, Guard, Security
View Y/N Yes
View Hills, Meadow, Mountain(s), Neighborhood, Panoramic
Roof Type Spanish Tile
Porch Concrete, Covered, Front Porch, Open, Patio
Attached Garage Yes
Total Parking Spaces 7
Private Pool Yes
Building
Lot Description Back Yard, Cul-De-Sac, Front Yard, Gentle Sloping, Sprinklers In Rear, Sprinklers In Front, Irregular Lot, Lawn, Lot Over 40000 Sqft, Rocks, Secluded, Sprinklers Timer, Sprinklers On Side
Story 2
Entry Level Two
Sewer Public Sewer
Water Public
Architectural Style Contemporary, Custom
Level or Stories Two
Additional Building Greenhouse, Gazebo, Tennis Court(s)
New Construction No
Construction Status Turnkey
Schools
School District Los Angeles Unified
Others
HOA Name Fidelity Management
Senior Community No
Tax ID 2821026006
Security Features Prewired,Carbon Monoxide Detector(s),Gated with Guard,Gated Community,24 Hour Security,Smoke Detector(s),Security Guard
Acceptable Financing Cash, Cash to New Loan
Listing Terms Cash, Cash to New Loan
Financing Cash
Special Listing Condition Standard
Read Less Info
Want to know what your home might be worth? Contact us for a FREE valuation!

Our team is ready to help you sell your home for the highest possible price ASAP

Bought with Fred Sabine • Keller Williams Realty







