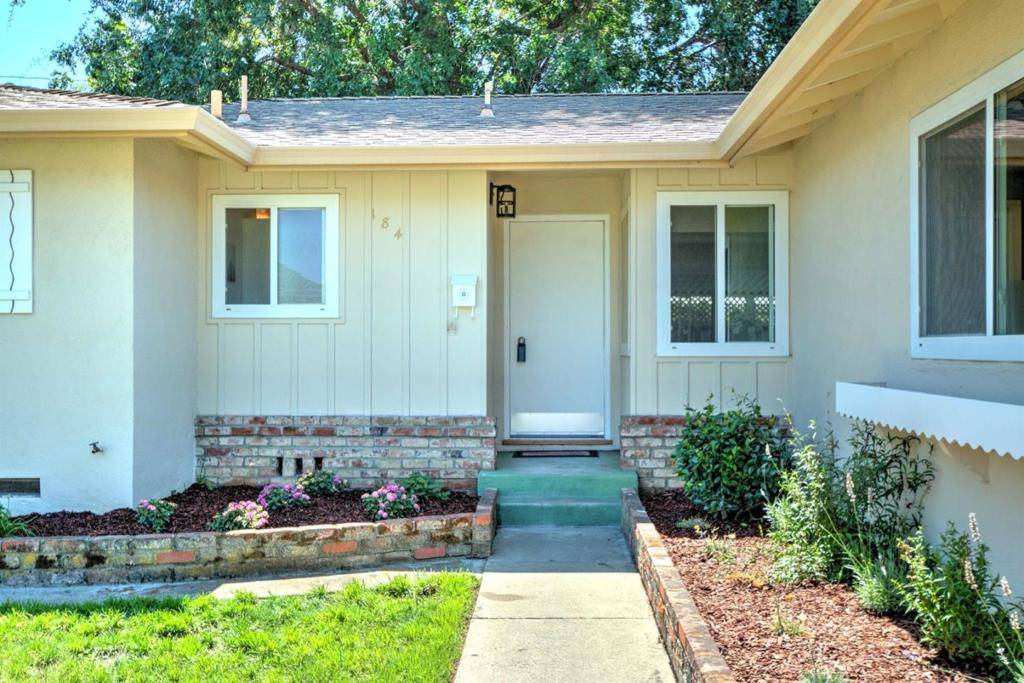$1,105,000
$1,088,000
1.6%For more information regarding the value of a property, please contact us for a free consultation.
3 Beds
2 Baths
1,116 SqFt
SOLD DATE : 10/09/2020
Key Details
Sold Price $1,105,000
Property Type Single Family Home
Sub Type Single Family Residence
Listing Status Sold
Purchase Type For Sale
Square Footage 1,116 sqft
Price per Sqft $990
MLS Listing ID ML81805252
Sold Date 10/09/20
Bedrooms 3
Full Baths 2
HOA Y/N No
Year Built 1957
Lot Size 8,372 Sqft
Property Sub-Type Single Family Residence
Property Description
Beautifully remodeled 3br/2ba home on quiet cul-de-sac in coveted Milpitas Manor. This single level home has a newly remodeled gourmet kitchen with quartz counter tops, SS appliances, new oak hardwood floors in the kitchen, dining area that flow throughout the home. Enter the inviting living room and enjoy the brick wood-burning fireplace on a chilly night. A double sliding doors unites the inside with the out of doors to a private and spacious sun drenched yards with room for pool or ADU...you use your imagination. New interior paint, copper pipes, DP windows, central heat with air scrubber, remodeled master bathroom with simulated stone shower surround, heated finished garage and wired for AT&T Digital Life security system. Nearby, highly rated schools: Spangler Elementary, Thomas Russell Middle School and Milpitas HS. Conveniently located to 237/I-880/I-680, parks, hiking, biking trails, restaurants, shopping, library. Don't miss the opportunity to own this beautiful family home.
Location
State CA
County Santa Clara
Area 699 - Not Defined
Zoning R1
Interior
Cooling None
Flooring Tile, Wood
Fireplaces Type Living Room, Wood Burning
Fireplace Yes
Appliance Dishwasher, Electric Cooktop, Disposal, Range Hood, Vented Exhaust Fan
Laundry In Garage
Exterior
Garage Spaces 2.0
Garage Description 2.0
Fence Wood
Utilities Available Sewer Not Available
Roof Type Composition
Attached Garage Yes
Total Parking Spaces 2
Building
Lot Description Level, Paved
Story 1
Foundation Concrete Perimeter
Sewer None
Water Public
Architectural Style Ranch
New Construction No
Schools
School District Other
Others
Tax ID 02208026
Financing Conventional
Special Listing Condition Standard
Read Less Info
Want to know what your home might be worth? Contact us for a FREE valuation!

Our team is ready to help you sell your home for the highest possible price ASAP

Bought with Margarita Millerman • Sereno






