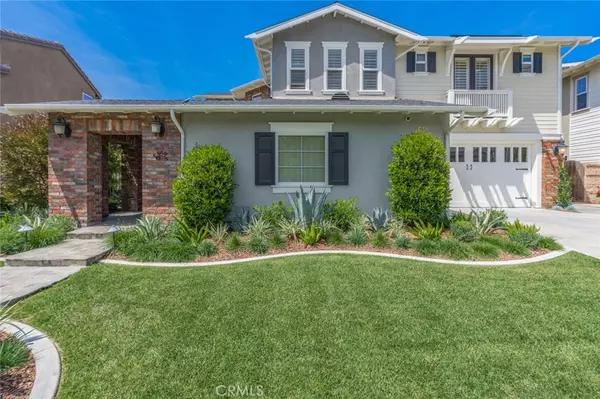$2,050,000
$1,999,000
2.6%For more information regarding the value of a property, please contact us for a free consultation.
5 Beds
6 Baths
4,041 SqFt
SOLD DATE : 04/20/2021
Key Details
Sold Price $2,050,000
Property Type Single Family Home
Sub Type Single Family Residence
Listing Status Sold
Purchase Type For Sale
Square Footage 4,041 sqft
Price per Sqft $507
Subdivision Other (Othr)
MLS Listing ID OC21067924
Sold Date 04/20/21
Bedrooms 5
Full Baths 5
Half Baths 1
Condo Fees $305
Construction Status Turnkey
HOA Fees $305/mo
HOA Y/N Yes
Year Built 2005
Lot Size 7,405 Sqft
Property Description
Welcome home to Heron Pointe! To the home you didn't think existed. Close to the beach, yet you're living amidst the sounds of nature in a five bedroom, beautifully landscaped home, offering panoramic views of the Wetlands and beyond. Walk through the iron gated courtyard and into this warm, gracious home with plenty of space for family and friends. For entertaining or family dinners, the chef's kitchen with all Viking appliances, including a 6 burner range, is just what you've been looking for. There's even a Butler's pantry between the kitchen and the formal dining room. The adjacent family room with its built-in entertainment center and fireplace overlooks the backyard secret garden. Besides the spacious family room, the comfortable library with its French doors to the courtyard provides an additional entertaining or studying area. There is also a private bedroom/bathroom suite on the first floor. Climb the stairs to the loft/media room--the perfect spot for movie nights and popcorn. Also, on the second floor you'll find four bedrooms, including the spacious, sun-filled master suite. This romantic master suite features a fireplace, a soaking tub, and a balcony with amazing sunset views. All this, and 3 car garages w/epoxy flooring, double pane Milgard windows throughout and beautiful landscaping. Luxury coastal living at its best. Welcome home.
Location
State CA
County Orange
Area 1A - Seal Beach
Rooms
Main Level Bedrooms 1
Interior
Interior Features Loft, Main Level Master, Walk-In Closet(s)
Heating Central
Cooling Central Air
Fireplaces Type Living Room, Master Bedroom
Fireplace Yes
Appliance Gas Range
Laundry Inside, Laundry Room
Exterior
Exterior Feature Rain Gutters
Parking Features Door-Multi, Driveway, Garage
Garage Spaces 3.0
Garage Description 3.0
Fence Block
Pool None
Community Features Park
Amenities Available Controlled Access
View Y/N Yes
View Neighborhood
Roof Type Composition
Attached Garage Yes
Total Parking Spaces 3
Private Pool No
Building
Lot Description Cul-De-Sac, Front Yard, Garden, Landscaped, Sprinklers Timer
Story Two
Entry Level Two
Sewer Public Sewer
Water Public
Level or Stories Two
New Construction No
Construction Status Turnkey
Schools
Elementary Schools Mcgaugh
School District Los Alamitos Unified
Others
HOA Name Heron Pointe
Senior Community No
Tax ID 19920114
Security Features Security System,Security Gate
Acceptable Financing Cash, Cash to New Loan
Listing Terms Cash, Cash to New Loan
Financing Cash
Special Listing Condition Trust
Read Less Info
Want to know what your home might be worth? Contact us for a FREE valuation!

Our team is ready to help you sell your home for the highest possible price ASAP

Bought with Roz Essner • Compass






