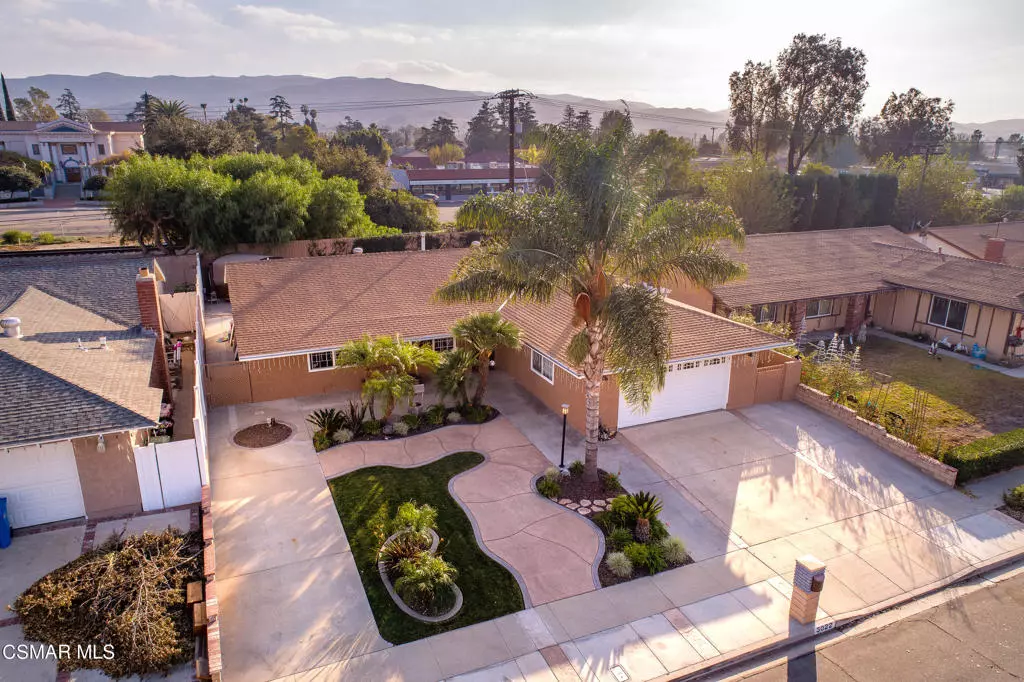$730,000
$699,900
4.3%For more information regarding the value of a property, please contact us for a free consultation.
4 Beds
2 Baths
1,806 SqFt
SOLD DATE : 04/22/2021
Key Details
Sold Price $730,000
Property Type Single Family Home
Sub Type Single Family Residence
Listing Status Sold
Purchase Type For Sale
Square Footage 1,806 sqft
Price per Sqft $404
Subdivision Valley West (Galena)-185 - 1001032
MLS Listing ID 221001144
Sold Date 04/22/21
Bedrooms 4
Full Baths 2
Construction Status Updated/Remodeled
HOA Y/N No
Year Built 1964
Property Description
Turnkey and updated - this Valley West single story home features 4 bedrooms, 2 bathrooms, 1,806 sq. ft. of living space with dual paned windows, wood flooring, lighted ceiling fans, smooth ceilings, recessed lighting, surround sound, a killer kitchen with upgraded cabinetry display pull-outs, upper glass display doors, a wine glass rack, and a lazy Susan. There are dual breakfast bars, pendant lighting, granite countertops with a decorative travertine backsplash, stainless appliances including a convection/oven and gas range and range hood, a dishwasher, and a window over the sink with a view to the inviting backyard hosting a large concrete covered patio, a glass rock gas fire pit, a built-in gas BBQ and an above ground spa. The spacious 7,417 sq. ft. lot is beautifully landscaped with a tropical flare with timed Malibu lighting, and has a concrete RV parking pad and a 2-car garage with laundry hookups. Both bathrooms are stylishly updated with ceramic tile flooring, a decorative subway tile surround with a shower over tub in the hall bathroom, comfort-height dual sink vanities, chandelier lighting, a wonderful corner shower in the master and a spacious master bedroom with a walk-in closet and professional built-in organizer. Other features include a large living room with a vaulted ceiling and a fireplace, a family room with shiplap walls and crown molding. Conveniently located near award-winning schools, parks, walking and hiking paths, shopping, restaurants and just a short distance to the 118 Fwy for the commuter. Wow!
Location
State CA
County Ventura
Area Svc - Central Simi
Zoning R
Interior
Interior Features Built-in Features, Crown Molding, Cathedral Ceiling(s), High Ceilings, Open Floorplan, Recessed Lighting, Storage, Wired for Sound, All Bedrooms Down, Main Level Master, Walk-In Closet(s)
Heating Forced Air, Fireplace(s), Natural Gas
Cooling Central Air
Fireplaces Type Fire Pit, Gas, Living Room, Raised Hearth
Fireplace Yes
Appliance Convection Oven, Dishwasher, Gas Cooking, Disposal, Range, Range Hood
Laundry In Garage
Exterior
Exterior Feature Barbecue
Garage Concrete, Door-Multi, Direct Access, Garage, Private, RV Potential, RV Access/Parking
Garage Spaces 2.0
Garage Description 2.0
Fence Stucco Wall, Vinyl, Wood
Community Features Park
Utilities Available Overhead Utilities
Porch Concrete, Open, Patio
Attached Garage Yes
Total Parking Spaces 2
Building
Lot Description Back Yard, Landscaped, Near Park, Paved, Sprinklers Timer
Faces South
Story 1
Construction Status Updated/Remodeled
Schools
School District Simi Valley Unified
Others
Senior Community No
Tax ID 6330103085
Security Features Carbon Monoxide Detector(s),Smoke Detector(s)
Acceptable Financing Cash, Conventional
Listing Terms Cash, Conventional
Financing Conventional
Special Listing Condition Standard
Read Less Info
Want to know what your home might be worth? Contact us for a FREE valuation!

Our team is ready to help you sell your home for the highest possible price ASAP

Bought with Angela Parekh • Pinnacle Estate Properties







