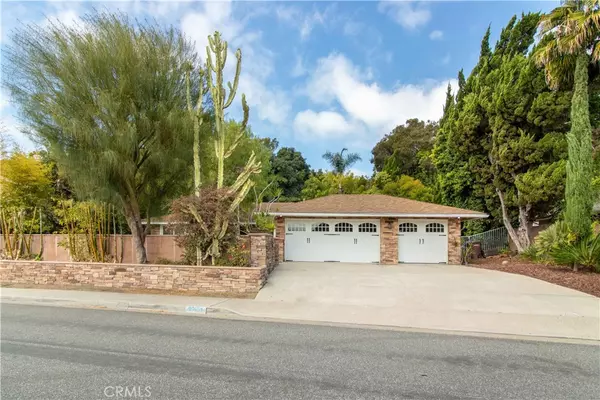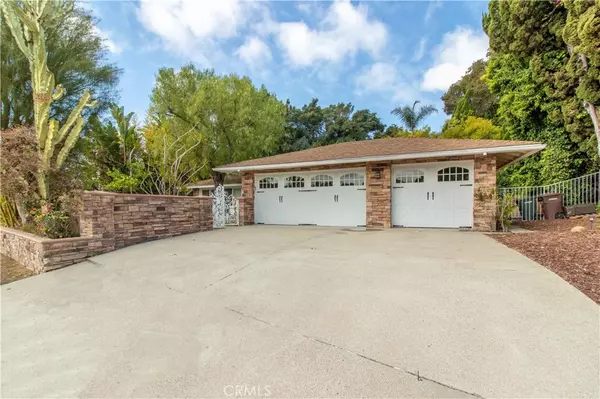$1,300,000
$1,399,000
7.1%For more information regarding the value of a property, please contact us for a free consultation.
4 Beds
2 Baths
2,024 SqFt
SOLD DATE : 06/24/2021
Key Details
Sold Price $1,300,000
Property Type Single Family Home
Sub Type Single Family Residence
Listing Status Sold
Purchase Type For Sale
Square Footage 2,024 sqft
Price per Sqft $642
Subdivision Vista Del Niguel (Vdn)
MLS Listing ID IV21089133
Sold Date 06/24/21
Bedrooms 4
Full Baths 2
Construction Status Turnkey
HOA Y/N No
Year Built 1971
Lot Size 0.290 Acres
Property Description
Beautiful 4 bedroom, 2 bathroom, single-story home nestled in the community of Vista Del Niguel in Laguna Niguel! Enter the home through the large private courtyard with entry to an open floor plan with high ceilings, wood flooring, plantation shutters, and exquisite custom molding throughout. The gourmet kitchen opens to the large family and dining room featuring custom cabinetry, a built-in wine cooler, and views to the expansive backyard with a pool and spa. The primary bedroom offers a large walk-in closet with built-ins, and sliding doors leading to the backyard oasis. Additional property highlights include a 12,000 square foot lot, a spacious 3 car garage, and a private cul-de-sac street. Very convenient to area beaches including Salt Creek Beach, world class resorts, award-winning schools, and El Niguel Country Club and Golf Course.
Location
State CA
County Orange
Area Lnslt - Salt Creek
Rooms
Main Level Bedrooms 4
Interior
Interior Features Built-in Features, Crown Molding, High Ceilings, Open Floorplan, Tile Counters, Wired for Sound, All Bedrooms Down, Bedroom on Main Level, Main Level Master, Walk-In Closet(s)
Heating Central, ENERGY STAR Qualified Equipment, Forced Air, Fireplace(s)
Cooling Central Air, ENERGY STAR Qualified Equipment
Flooring Wood
Fireplaces Type Family Room
Fireplace Yes
Appliance Built-In Range, Dishwasher, ENERGY STAR Qualified Appliances, Gas Range, Refrigerator
Laundry Washer Hookup, Gas Dryer Hookup, Inside
Exterior
Parking Features Door-Multi, Direct Access, Driveway, Garage Faces Front, Garage
Garage Spaces 3.0
Garage Description 3.0
Fence Good Condition
Pool In Ground, Private
Community Features Biking, Golf, Hiking
Utilities Available Electricity Connected, Natural Gas Connected
View Y/N Yes
View City Lights, Neighborhood, Pool, Trees/Woods
Roof Type Composition,Shingle,Shake
Accessibility No Stairs, Parking
Porch Concrete, Open, Patio
Attached Garage Yes
Total Parking Spaces 3
Private Pool Yes
Building
Lot Description Back Yard, Cul-De-Sac, Front Yard, Level, Yard
Story 1
Entry Level One
Foundation Slab
Sewer Unknown
Water Public
Architectural Style Contemporary, Ranch
Level or Stories One
New Construction No
Construction Status Turnkey
Schools
Elementary Schools Moulton
Middle Schools Niguel Hills
High Schools Dana Hills
School District Capistrano Unified
Others
Senior Community No
Tax ID 65904304
Security Features Carbon Monoxide Detector(s),Smoke Detector(s)
Acceptable Financing Cash, Cash to New Loan, Conventional, FHA, VA Loan
Listing Terms Cash, Cash to New Loan, Conventional, FHA, VA Loan
Financing Cash
Special Listing Condition Standard
Read Less Info
Want to know what your home might be worth? Contact us for a FREE valuation!

Our team is ready to help you sell your home for the highest possible price ASAP

Bought with Deana Avila • Residential Agent Inc.





