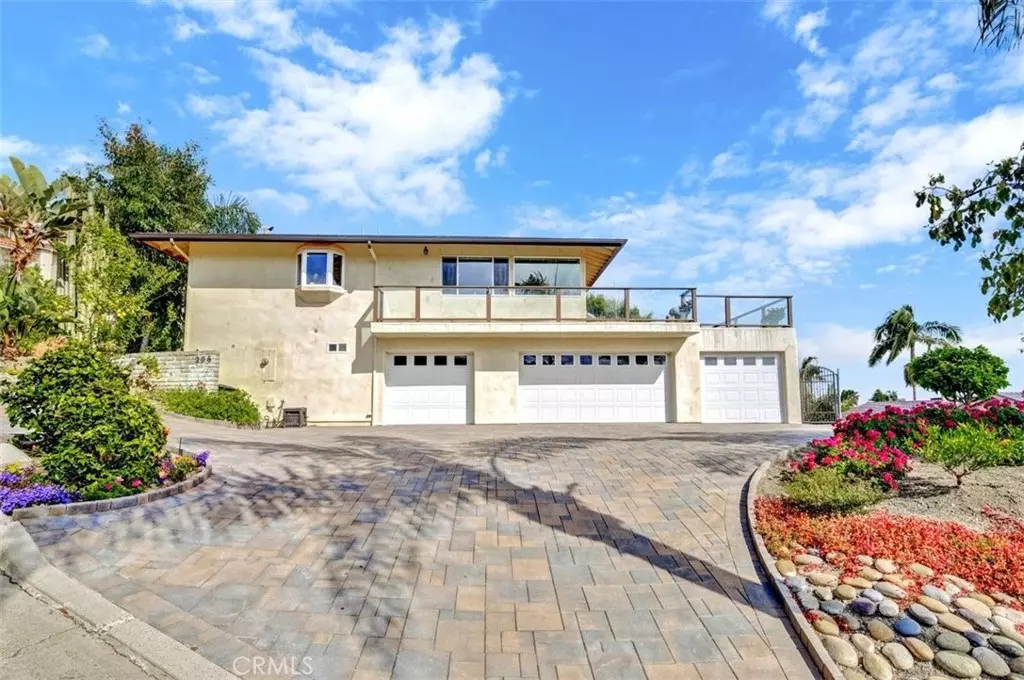$1,975,000
$1,950,000
1.3%For more information regarding the value of a property, please contact us for a free consultation.
5 Beds
5 Baths
3,123 SqFt
SOLD DATE : 07/27/2021
Key Details
Sold Price $1,975,000
Property Type Single Family Home
Sub Type Single Family Residence
Listing Status Sold
Purchase Type For Sale
Square Footage 3,123 sqft
Price per Sqft $632
MLS Listing ID OC21099866
Sold Date 07/27/21
Bedrooms 5
Full Baths 4
Half Baths 1
HOA Y/N No
Year Built 1964
Lot Size 0.300 Acres
Property Description
Breathtaking sit down ocean and Catalina views! This 5 bedroom, 4.5 bath home has everything you are looking for and more! Enter through the custom handcrafted in Mexico wood carved dolphin doors into the the foyer where expansive oceanviews surround you. The open floor plan will invite you in and includes a large family room with coffered ceiling, 7 channel surround sound and LED lighting compete with large entertaining deck perfect for BBQs and outdoor dining. The kitchen is equipped for the true gourmet cook. Dual Capital professional ovens complete with moist cook and rotisserie, 6 burner cooktop with griddle and grill plate, Capital warming drawer, Professional grade freezer and refrigerator (each 19 cubic feet), Bosch dishwasher, custom artist designed costal theme mosaic backsplash, honey onyx backsplash, granite countertops, cherry finish maple cabinets with custom pullouts and soft close drawers, custom artist designed cabinet pulls, LED lighting and custom Franke Stainless Steel Sink make cooking a dream! Wet bar with bar sink make for a fantastic entertaining space. Formal dining room includes custom built in buffet with leaded stain glass cabinet doors that add elegance to the space and compliment the Swarovski Crystal Chandelier. Wake up every morning to ocean views in the newly constructed master bedroom with extra large master closet with built-in custom cabinetry. Newer master bath features Italian Calacatta Borghini marble flooring & wainscoting with dual sinks, wet room complete w/ full bath, steam room with 3 shower heads & ocean views, custom built vanity table with Fusion lighted mirror and extensive custom built cabinets and mirrors, polished nickel fixtures and skylight to bathe the room in warm natural light. Powder bath for guests with Italian Calacatta Borghini marble tile and wainscoting. On the lower level enter into a bonus room perfect for kids space or movie room. 2 spacious secondary bedrooms with secondary bath, second large master bedroom with en-suite bath includes ocean views. The fifth bedroom and bath with separate entrance is large enough to convert into separate living quarters for older children or granny flat. The outdoor space with even more ocean views is large enough to accommodate a pool or outdoor garden and still have massive entertainment space. The cream on top of this property is the 4 car garage, a new custom paver driveway and last but not least, two custom wood carved tikis!!
Location
State CA
County Orange
Area Se - San Clemente Southeast
Rooms
Main Level Bedrooms 1
Interior
Interior Features Wet Bar, Built-in Features, Balcony, Block Walls, Coffered Ceiling(s), Granite Counters, Living Room Deck Attached, Open Floorplan, Paneling/Wainscoting, Recessed Lighting, Bar, Wired for Sound, Main Level Master, Multiple Master Suites, Walk-In Closet(s)
Heating Central
Cooling Central Air
Flooring Bamboo, Carpet, Stone, Tile
Fireplaces Type Family Room
Fireplace Yes
Appliance 6 Burner Stove, Built-In Range, Convection Oven, Double Oven, Dishwasher, ENERGY STAR Qualified Appliances, Gas Cooktop, Disposal, Gas Oven, Gas Water Heater, Indoor Grill, Microwave, Refrigerator, Range Hood, Self Cleaning Oven, Warming Drawer
Laundry Inside, Laundry Room
Exterior
Parking Features Circular Driveway, Direct Access, Driveway, Garage, Pull-through
Garage Spaces 4.0
Garage Description 4.0
Fence Block, Chain Link
Pool None
Community Features Curbs, Gutter(s), Storm Drain(s), Street Lights, Sidewalks
View Y/N Yes
View Catalina, Ocean, Panoramic
Roof Type Composition
Porch Deck
Attached Garage Yes
Total Parking Spaces 4
Private Pool No
Building
Lot Description Corner Lot, Cul-De-Sac, Sprinkler System, Yard
Story 3
Entry Level Three Or More
Foundation Slab
Sewer Public Sewer
Water Public
Architectural Style Traditional
Level or Stories Three Or More
New Construction No
Schools
Elementary Schools Concordia
Middle Schools Shorecliff
High Schools San Clemente
School District Capistrano Unified
Others
Senior Community No
Tax ID 69020404
Security Features Carbon Monoxide Detector(s)
Acceptable Financing Cash, Cash to New Loan, Conventional
Listing Terms Cash, Cash to New Loan, Conventional
Financing Conventional
Special Listing Condition Standard
Read Less Info
Want to know what your home might be worth? Contact us for a FREE valuation!

Our team is ready to help you sell your home for the highest possible price ASAP

Bought with Sandra Marquez • Re/Max Coastal Homes







