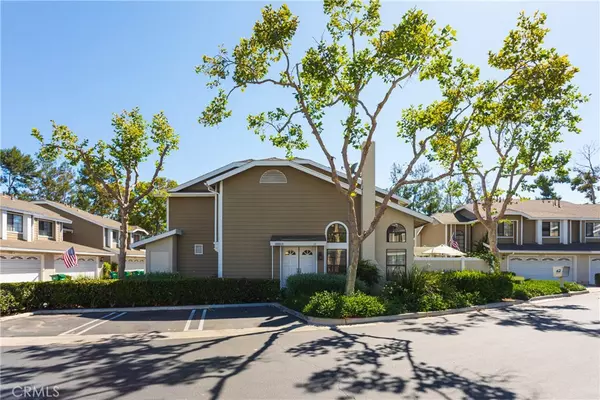$732,500
$649,000
12.9%For more information regarding the value of a property, please contact us for a free consultation.
3 Beds
3 Baths
1,323 SqFt
SOLD DATE : 08/12/2021
Key Details
Sold Price $732,500
Property Type Condo
Sub Type Condominium
Listing Status Sold
Purchase Type For Sale
Square Footage 1,323 sqft
Price per Sqft $553
Subdivision Ridgemont (Lr)
MLS Listing ID OC21147983
Sold Date 08/12/21
Bedrooms 3
Full Baths 2
Half Baths 1
Condo Fees $350
HOA Fees $350/mo
HOA Y/N Yes
Year Built 1985
Property Description
Highly upgraded, end unit 3 bedroom home in a fabulous location within the community. Nice open floor plan boasting a large living room with a cozy gas fireplace, vaulted ceilings and so many upgrades throughout including: newer LVP flooring throughout the downstairs, newer carpet on the staircase and throughout the upstairs, 5.5” baseboards, wood blinds, updated lighting fixtures, ceiling fans in all 3 bedrooms, new closet doors in the primary bedroom, additional garage shelving & artificial turf on the back patio. The spacious & remodeled kitchen features a raised ceiling, all new cabinetry, 42” upper cabinets, designer hardware, Monogram & Cafe appliances including a built-in refrigerator, 36” 5 burner gas cooktop, designer vent hood, Quartz countertops, Blanco silgranite sink, reverse osmosis water system & recessed lighting. All 3 bathrooms have been remodeled as well featuring newer toilets, vanities, reconfigured tile showers, lighting fixtures & flooring. The 3rd bedroom is currently being used as an office, but can be easily changed back. The secluded patio is perfect for a summer BBQ, is covered by an alumawood patio cover, surrounded by a newer vinyl fence & is low maintenance. The remodeled half bathroom downstairs is conveniently located near the entrance of the attached 2 car garage, which has lots of storage and a laundry area. The unit has recently been re-piped as well as painted on the outside. Ridgemont is a quiet community that features a lovely pool area and membership to Lake Mission Viejo.
Location
State CA
County Orange
Area Mn - Mission Viejo North
Interior
Interior Features Ceiling Fan(s), Cathedral Ceiling(s), Open Floorplan, Recessed Lighting, All Bedrooms Up
Heating Central
Cooling Central Air
Flooring Carpet, Vinyl
Fireplaces Type Gas, Living Room
Fireplace Yes
Appliance Dishwasher, Gas Cooktop, Microwave, Refrigerator, Vented Exhaust Fan, Water Heater
Laundry In Garage
Exterior
Parking Features Garage, Permit Required
Garage Spaces 2.0
Garage Description 2.0
Fence Vinyl
Pool Association
Community Features Storm Drain(s), Street Lights, Sidewalks
Utilities Available Electricity Connected, Natural Gas Connected, Water Connected
Amenities Available Pool
View Y/N No
View None
Porch Brick, Concrete, Covered
Attached Garage Yes
Total Parking Spaces 2
Private Pool No
Building
Lot Description Sprinklers In Front
Story 2
Entry Level Two
Sewer Public Sewer
Water Public
Level or Stories Two
New Construction No
Schools
Elementary Schools Cordillera
Middle Schools Los Alisos
High Schools Mission Viejo
School District Saddleback Valley Unified
Others
HOA Name Accell
Senior Community No
Tax ID 93973287
Security Features Security System,Carbon Monoxide Detector(s),Smoke Detector(s)
Acceptable Financing Cash, Cash to New Loan, Conventional, VA Loan
Listing Terms Cash, Cash to New Loan, Conventional, VA Loan
Financing Conventional
Special Listing Condition Standard
Read Less Info
Want to know what your home might be worth? Contact us for a FREE valuation!

Our team is ready to help you sell your home for the highest possible price ASAP

Bought with Chris Kwon • Compass Newport Beach







