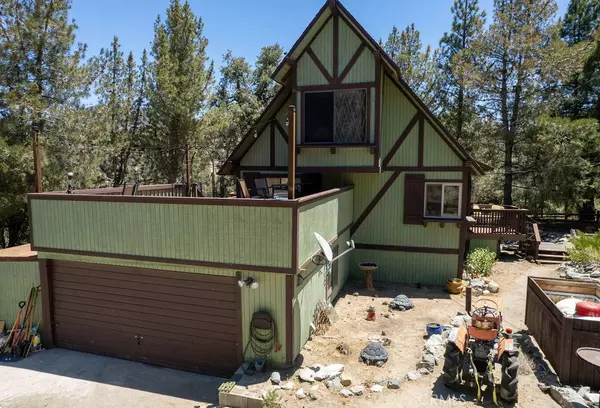$324,900
$324,900
For more information regarding the value of a property, please contact us for a free consultation.
2 Beds
2 Baths
1,152 SqFt
SOLD DATE : 08/17/2021
Key Details
Sold Price $324,900
Property Type Single Family Home
Sub Type Single Family Residence
Listing Status Sold
Purchase Type For Sale
Square Footage 1,152 sqft
Price per Sqft $282
MLS Listing ID SR21128046
Sold Date 08/17/21
Bedrooms 2
Full Baths 1
Half Baths 1
Condo Fees $1,624
HOA Fees $135/ann
HOA Y/N Yes
Year Built 1981
Lot Size 10,689 Sqft
Property Description
Don't miss this secluded cozy cabin with a knotty pine interior and expansive decks to take in the stars and the mountain views in every direction. The large deck plus the observation deck above the garage are great for entertaining and/or relaxing. Sunset views are spectacular from this vantage point. There are no homes on three sides of this cabin making this a lovely private retreat.
The first floor contains the entry, the living room with wood ceiling and walls, the kitchen with new dishwasher and refrigerator (included in the sale), breakfast bar, dining area, wet bar and convenient half bath. The entry has a coat closet for storing winter gear.
You will enjoy the ambiance offered by a brick hearth in the living area with a pellet stove insert. Along with the propane wall heater, these two sources offer economical comfort in the winter. Newer double pane windows (with one exception) and the newer double pane sliding glass door from the living room to the deck provide added insulation for comfort.
Upstairs are two large bedrooms with high ceilings, ceiling fans and large closets, as well as a full bath. The master bedroom has a balcony; the guest room has a reading nook. Four skylights brighten the warmth of the wood-lined interior.
The decks are extensive and allow for indoor/outdoor living with a large observation deck over the garage. Mountain and sunset views are lovely, but the stars and the Milky Way will delight you at night. The 2-car garage has shelving for storage, a utility sink and a washer and dryer. The garage and U-shaped driveway offer easy access and parking for several cars.
An ADT alarm system provides protection connected to a smoke alarm and door and window alarms. Nest cameras front and back notify you via your cell phone when wildlife or visitors come by. These systems will remain for the buyers. The appliances are included in this sale as well the mounted Insignia 42" TV located above the sliding doors in the primary bedroom.
The new owners will be members of the Pine Mountain Club Property Owners Association with access to the new pool/spa, the tennis / pickle ball courts as well as Lampkin Park (picnic/bbq area, sports courts, baseball diamond, playground, gardens), the clubhouse, golf course, equestrian center, hiking/riding trails, Fern's Lake and activities for members of all ages. Come and see what this home in Pine Mountain Club has to offer to you and your family!
Location
State CA
County Kern
Area Pmcl - Pine Mountain Club
Zoning E
Interior
Interior Features Wet Bar, Living Room Deck Attached, Pantry, Tile Counters, All Bedrooms Up
Heating Pellet Stove, Wall Furnace
Cooling None
Flooring Carpet
Fireplaces Type Living Room
Fireplace Yes
Appliance Dishwasher, Disposal, Propane Range, Dryer, Washer
Laundry Washer Hookup, Electric Dryer Hookup, In Garage
Exterior
Garage Spaces 2.0
Garage Description 2.0
Pool Heated, In Ground, Pool Cover, Propane Heat, Association
Community Features Dog Park, Fishing, Golf, Hiking, Horse Trails, Stable(s), Lake, Mountainous, Near National Forest, Park, Rural
Amenities Available Call for Rules, Clubhouse, Dog Park, Golf Course, Horse Trail(s), Meeting Room, Other Courts, Barbecue, Picnic Area, Playground, Pool, Pets Allowed, Recreation Room, RV Parking, Guard, Spa/Hot Tub, Tennis Court(s), Trail(s), Trash
View Y/N Yes
View Mountain(s), Trees/Woods
Attached Garage Yes
Total Parking Spaces 8
Private Pool No
Building
Lot Description 2-5 Units/Acre
Story 2
Entry Level Two
Sewer Septic Tank
Water Public
Level or Stories Two
New Construction No
Schools
School District El Tejon Unified
Others
HOA Name PMCPOA
Senior Community No
Tax ID 32822122004
Acceptable Financing Cash, Cash to New Loan, Conventional, Cal Vet Loan, 1031 Exchange
Horse Feature Riding Trail
Listing Terms Cash, Cash to New Loan, Conventional, Cal Vet Loan, 1031 Exchange
Financing Conventional
Special Listing Condition Standard
Read Less Info
Want to know what your home might be worth? Contact us for a FREE valuation!

Our team is ready to help you sell your home for the highest possible price ASAP

Bought with Nelli Harutyunyan • Pacific Glen Realty






