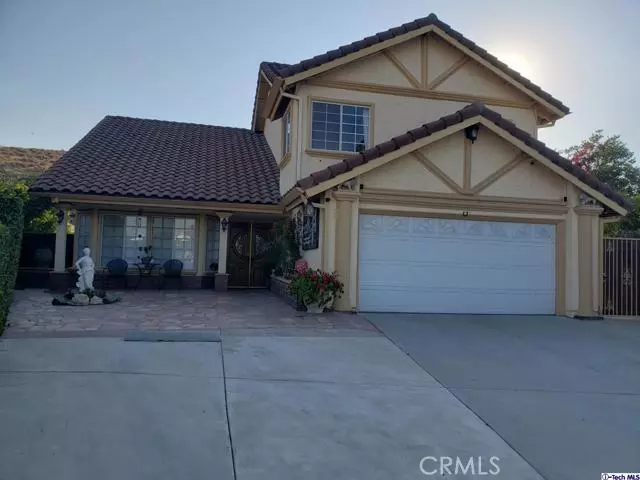$870,000
$899,000
3.2%For more information regarding the value of a property, please contact us for a free consultation.
3 Beds
3 Baths
1,955 SqFt
SOLD DATE : 08/17/2021
Key Details
Sold Price $870,000
Property Type Single Family Home
Sub Type Single Family Residence
Listing Status Sold
Purchase Type For Sale
Square Footage 1,955 sqft
Price per Sqft $445
Subdivision Custom
MLS Listing ID 320006588
Sold Date 08/17/21
Bedrooms 3
Full Baths 2
Half Baths 1
HOA Y/N No
Year Built 1985
Lot Size 8,137 Sqft
Property Description
Don't Miss this Chatsworth Gem check out this beautiful inside and outside home featuring 3-bedroom 2 bath and 1 1/2 bath Powder Room Living Sq. Footage 1,955 with Lot size 8,139 sq. Foot All Interior Custom moldings and cabinets. Large Back yard with Fruit trees, BBQ, with outside Bar and Patio sitting Area.
Location
State CA
County Los Angeles
Area Cht - Chatsworth
Zoning LARS
Rooms
Other Rooms Gazebo, Corral(s)
Interior
Interior Features Wet Bar, Pantry, All Bedrooms Up, Dressing Area, Instant Hot Water, Walk-In Closet(s)
Heating Electric, Forced Air, Fireplace(s)
Cooling Central Air
Flooring Carpet, Tile
Fireplaces Type Blower Fan, Electric, Master Bedroom
Fireplace Yes
Appliance Disposal, Gas Water Heater, Microwave, Oven, Refrigerator, Self Cleaning Oven, Dryer, Washer
Laundry Electric Dryer Hookup, Gas Dryer Hookup, In Garage
Exterior
Exterior Feature Rain Gutters
Parking Features Concrete, Door-Single, Garage, Garage Door Opener, One Space
Garage Spaces 2.0
Garage Description 2.0
Fence Block, Wood
View Y/N Yes
View Mountain(s)
Roof Type Spanish Tile
Porch Brick, Concrete, Covered, Deck, Open, Patio
Attached Garage Yes
Private Pool No
Building
Lot Description Sprinklers In Rear, Sprinkler System
Faces East
Story 2
Entry Level Two
Foundation Slab
Sewer Public Sewer
Water Public
Level or Stories Two
Additional Building Gazebo, Corral(s)
Others
Tax ID 2727017043
Security Features Fire Detection System,Smoke Detector(s)
Acceptable Financing Cash to New Loan
Listing Terms Cash to New Loan
Financing Cash to Loan
Special Listing Condition Standard
Read Less Info
Want to know what your home might be worth? Contact us for a FREE valuation!

Our team is ready to help you sell your home for the highest possible price ASAP

Bought with Ellie Thompson • Keller Williams North Valley







