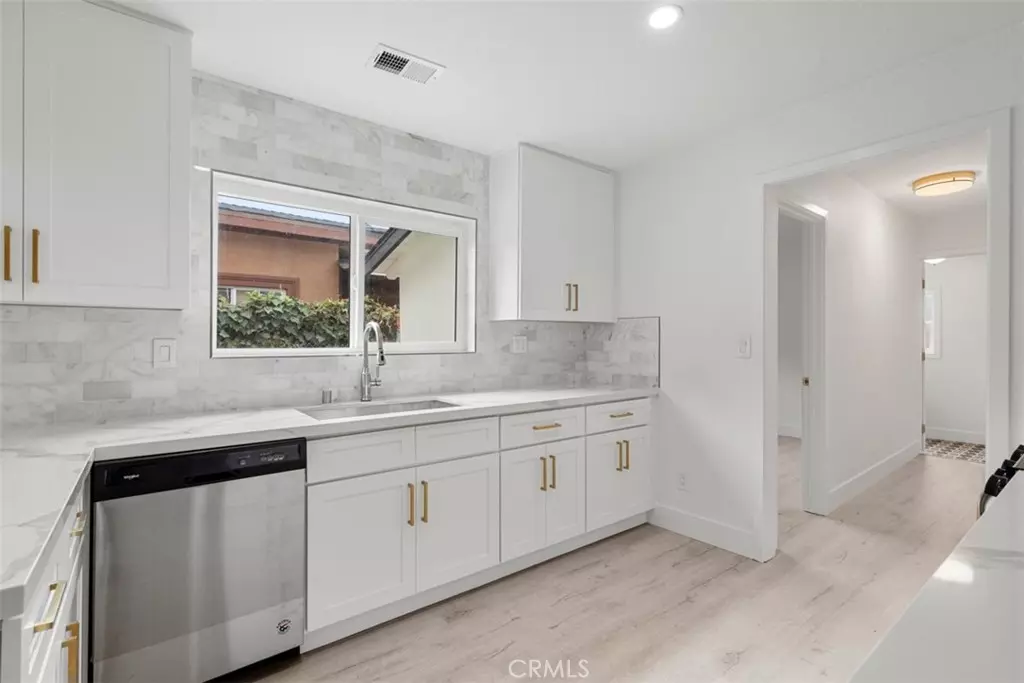$870,000
$850,000
2.4%For more information regarding the value of a property, please contact us for a free consultation.
6,085 Sqft Lot
SOLD DATE : 08/24/2021
Key Details
Sold Price $870,000
Property Type Multi-Family
Sub Type Duplex
Listing Status Sold
Purchase Type For Sale
Subdivision Other (Othr)
MLS Listing ID PW21107417
Sold Date 08/24/21
Construction Status Updated/Remodeled,Turnkey
HOA Y/N No
Year Built 1925
Lot Size 6,085 Sqft
Lot Dimensions Assessor
Property Description
213 Kellog Ave is a charming multi-unit duplex that has the potential to convert the garage into another unit/ADU (See city of Fullerton requirements). Pay ZERO Federal capital gains taxes if you hold this investment 10+ years because it's located in an "Opportunity Zone" (buyer to verify on CA State website https://opzones.ca.gov/).This rare opportunity is suited for any buyer whom is looking for an investment property or a home with a "casita". Walking into the main home and casita, you are going to be greeted with new laminate flooring throughout the entire home, dual pane windows that allow for an abundance of natural sunlight and noise reduction, gorgeous quarts counter tops with gold accented design, white cabinetry with gold hardware gives the kitchens a modern elegant look, new kitchen appliances and beautiful upgraded bathrooms. Front home 1,071 sqft and back home 684 sqft. The main home is a three bedroom, two bathroom, full size kitchen, private front and backyard space. The master bedroom is larger and attached to a private master bathroom with upgraded finishes. The two other bedrooms are in the back of the home and both share a custom bathroom with a walk in shower. The backyard allows for privacy and entertaining enjoyment. The second unit is a one bedroom, one bath, full size kitchen, open concept style living, and private yard space and its own usable address. The garage is a two car garage and the driveway can allow for three additional cars. Tax records reflect 1,074 sqft and single family home however per tax records back unit was added around 1978, buyer to conduct due diligence.
Location
State CA
County Orange
Area 83 - Fullerton
Interior
Interior Features Stone Counters, Recessed Lighting, All Bedrooms Down
Heating Forced Air
Cooling None
Flooring Laminate
Fireplaces Type None
Fireplace No
Appliance Dishwasher, Gas Range, Water Heater
Laundry Washer Hookup, Inside, In Garage
Exterior
Parking Features Driveway, Garage
Garage Spaces 2.0
Garage Description 2.0
Fence Wood
Pool None
Community Features Curbs, Gutter(s)
View Y/N No
View None
Total Parking Spaces 5
Private Pool No
Building
Lot Description 0-1 Unit/Acre
Story 1
Entry Level One
Foundation Slab
Sewer Public Sewer
Water Public
Level or Stories One
New Construction No
Construction Status Updated/Remodeled,Turnkey
Others
Senior Community No
Tax ID 03003321
Acceptable Financing Cash, Cash to New Loan, Conventional, Submit
Listing Terms Cash, Cash to New Loan, Conventional, Submit
Financing Conventional
Special Listing Condition Standard
Read Less Info
Want to know what your home might be worth? Contact us for a FREE valuation!

Our team is ready to help you sell your home for the highest possible price ASAP

Bought with Jesse Pena • Up Realty Inc.







