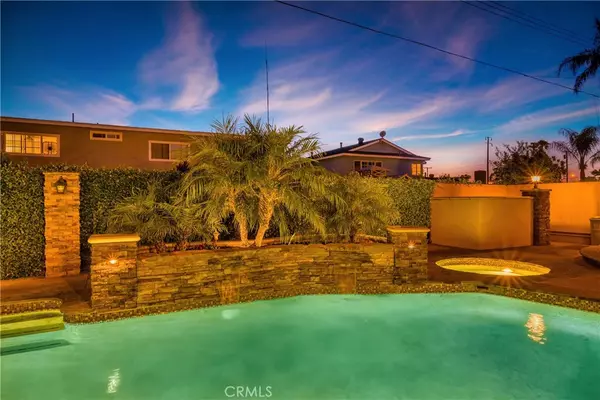$940,000
$885,000
6.2%For more information regarding the value of a property, please contact us for a free consultation.
4 Beds
2 Baths
1,856 SqFt
SOLD DATE : 09/09/2021
Key Details
Sold Price $940,000
Property Type Single Family Home
Sub Type Single Family Residence
Listing Status Sold
Purchase Type For Sale
Square Footage 1,856 sqft
Price per Sqft $506
Subdivision Other (Othr)
MLS Listing ID PW21144193
Sold Date 09/09/21
Bedrooms 4
Full Baths 1
Three Quarter Bath 1
HOA Y/N No
Year Built 1963
Lot Size 6,098 Sqft
Property Description
Entertainers Dream! 4 Bedroom 2 Bathroom 1856 Sq. Ft. Executive Home located in great La Habra neighborhood near the La Habra Promenade and minutes from the Brea Mall. The Floor plan includes a Large kitchen with Granite counter tops, a Kitchen island and stainless steel appliances. Also, 2 Master bedrooms one Downstairs. Other interior features include an Engineered Hardwood Floor, Recessed lighting, a Fireplace and more. The Home comes complete with SOLAR WHICH IS PAID FOR including Solar Pool Heating. The Backyard is Amazing and offers a Pool/Spa with Fountain, Lush landscaping, Built-in barbeque and Covered patio. Other Features include Recessed lighting, 5" baseboards, Wood shutters and Newer AC components plus more. The Home has great Pride of Ownership and has been Well maintained.
Location
State CA
County Orange
Area 87 - La Habra
Rooms
Main Level Bedrooms 1
Interior
Interior Features Main Level Master
Heating Central
Cooling Central Air
Fireplaces Type Family Room
Fireplace Yes
Appliance Built-In Range, Dishwasher, Gas Cooktop, Disposal, Gas Oven
Laundry In Garage
Exterior
Garage Spaces 2.0
Garage Description 2.0
Pool In Ground, Private
Community Features Curbs, Street Lights
View Y/N No
View None
Porch Covered
Attached Garage Yes
Total Parking Spaces 2
Private Pool Yes
Building
Lot Description 0-1 Unit/Acre
Story 2
Entry Level Two
Sewer Public Sewer
Water Public
Architectural Style Traditional
Level or Stories Two
New Construction No
Schools
School District Other
Others
Senior Community No
Tax ID 29249302
Acceptable Financing Cash, Conventional
Listing Terms Cash, Conventional
Financing Conventional
Special Listing Condition Standard
Read Less Info
Want to know what your home might be worth? Contact us for a FREE valuation!

Our team is ready to help you sell your home for the highest possible price ASAP

Bought with Alex Chang • Keller Williams Realty Hollywood Hills







