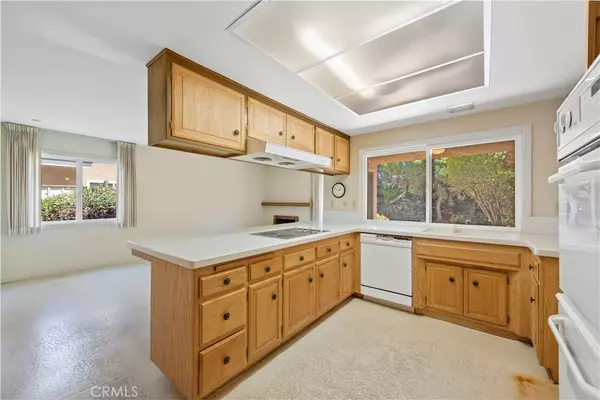$840,000
$749,000
12.1%For more information regarding the value of a property, please contact us for a free consultation.
4 Beds
3 Baths
2,047 SqFt
SOLD DATE : 09/17/2021
Key Details
Sold Price $840,000
Property Type Single Family Home
Sub Type Single Family Residence
Listing Status Sold
Purchase Type For Sale
Square Footage 2,047 sqft
Price per Sqft $410
Subdivision ,Tbc
MLS Listing ID OC20209497
Sold Date 09/17/21
Bedrooms 4
Full Baths 2
Half Baths 1
Construction Status Fixer,Repairs Cosmetic
HOA Y/N No
Year Built 1967
Lot Size 7,305 Sqft
Property Description
Welcome to this spacious SINGLE-STORY, 4 bedroom, 2.5 bath, 2 car garage home nestled in a peaceful inside track Brea neighborhood. This 2,047sq ft home greets you with an oversized front entrance and immediately welcomes you into the open dining and family living room. To the left you will locate a separate kitchen and casual family eating area w/ brick fireplace, sliding patio doors, laundry room and powder room. As you continue straight from the entrance you will find 3 bedrooms which share a full guest bathroom, linen closets, and the Master Bedroom w/ full ensuite that leads out towards the cheerful backyard. This private backyard boasts a generous sized shed providing ample exterior storage, and the part concrete/part grass patio a relaxing opportunity to soak in the California sunshine. Conveniently located just blocks from National Blue Ribbon Awarded/California Distinguished Schools AND the newly built 'Village at La Floresta' shopping center featuring a Whole Foods, variety of restaurants and fitness studios. This probate home is being sold AS-IS. Award winning schools, family friendly neighborhood, NO HOA and spacious interior make this THE house to buy!
Location
State CA
County Orange
Area 86 - Brea
Rooms
Other Rooms Shed(s), Storage
Main Level Bedrooms 4
Interior
Interior Features Eat-in Kitchen, Laminate Counters, Storage, Unfurnished, All Bedrooms Down, Bedroom on Main Level, Main Level Primary
Heating Central
Cooling Central Air
Flooring Carpet, Tile, Vinyl
Fireplaces Type Family Room
Fireplace Yes
Appliance Double Oven, Electric Range
Laundry Washer Hookup, Electric Dryer Hookup, Inside, Laundry Room
Exterior
Parking Features Concrete, Door-Multi, Driveway, Driveway Up Slope From Street, Garage Faces Front, Garage
Garage Spaces 2.0
Garage Description 2.0
Fence Block, Privacy
Pool None
Community Features Storm Drain(s), Street Lights, Suburban, Sidewalks, Park
Utilities Available Electricity Connected, Sewer Connected, Water Connected
View Y/N No
View None
Roof Type Shingle
Porch Concrete, Patio
Attached Garage Yes
Total Parking Spaces 2
Private Pool No
Building
Lot Description Near Park, Yard
Story One
Entry Level One
Sewer Public Sewer
Water Public
Architectural Style Traditional
Level or Stories One
Additional Building Shed(s), Storage
New Construction No
Construction Status Fixer,Repairs Cosmetic
Schools
Elementary Schools Golden
Middle Schools Tuffree
High Schools El Dorado
School District Placentia-Yorba Linda Unified
Others
Senior Community No
Tax ID 33622205
Acceptable Financing Cash, Conventional, FHA, VA Loan
Listing Terms Cash, Conventional, FHA, VA Loan
Financing Conventional
Special Listing Condition Probate Listing
Read Less Info
Want to know what your home might be worth? Contact us for a FREE valuation!

Our team is ready to help you sell your home for the highest possible price ASAP

Bought with Melissa Jones • eXp Realty of California Inc.






