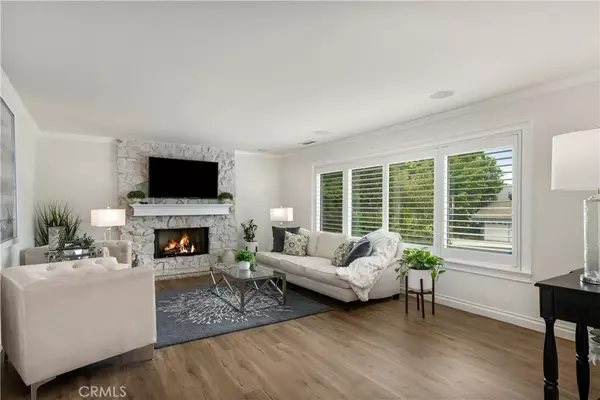$1,485,000
$1,485,000
For more information regarding the value of a property, please contact us for a free consultation.
5 Beds
4 Baths
3,825 SqFt
SOLD DATE : 09/21/2021
Key Details
Sold Price $1,485,000
Property Type Single Family Home
Sub Type SingleFamilyResidence
Listing Status Sold
Purchase Type For Sale
Square Footage 3,825 sqft
Price per Sqft $388
MLS Listing ID PW21164479
Sold Date 09/21/21
Bedrooms 5
Full Baths 3
Half Baths 1
Condo Fees $140
Construction Status Turnkey
HOA Fees $140/mo
HOA Y/N Yes
Year Built 1979
Lot Size 0.533 Acres
Property Description
This remarkable home is tucked away at the end of a cul-de-sac in Lemon Heights and is a few short steps to Bent Tree Park and is a short walk to Peter’s Canyon.
This spacious home has high ceilings and enjoys an abundance of natural light, both from all windows and skylight. This 5bd/3.5ba this home has a great floor plan complete with formal living room downstairs and huge bonus/family room upstairs. The downstairs master suite has full bath, two walk-in closets, separate shower and tub, and direct access to the outside patio. The four large bedrooms upstairs appreciate two full bathrooms. This is the perfect for multi-generational or work-at-home families. In addition to the huge bonus room, there is an attached sunroom which is currently used as a work-out room.
Owner has recently renovated this property with plantation shutters, new flooring and carpeting throughout, and a state-of-the-art, energy efficient HVAC system with 6 zones, and dual-pane windows.
This home has a smooth indoor-outdoor flow which makes it perfect for large or small gatherings. Relax and enjoy any of the three fireplaces in the living room, family room and/or master bedroom.
Enjoy living in the hills of North Tustin with only four easy turns from Newport Avenue. Hiking, biking and horseback riding only steps away from your front door. Award winning schools, Arroyo, Hewes and Foothill.
Location
State CA
County Orange
Area Nts - North Tustin
Rooms
Main Level Bedrooms 1
Interior
Interior Features BeamedCeilings, WetBar, BlockWalls, CeilingFans, CathedralCeilings, HighCeilings, Pantry, RecessedLighting, TileCounters, DressingArea, EntranceFoyer, MainLevelMaster, WalkInClosets
Heating Central, Fireplaces
Cooling CentralAir
Flooring Carpet, Tile, Vinyl
Fireplaces Type FamilyRoom, Gas, LivingRoom, MasterBedroom, WoodBurning
Fireplace Yes
Appliance DoubleOven, Dishwasher, GasCooktop, RangeHood
Laundry WasherHookup, GasDryerHookup, LaundryRoom
Exterior
Exterior Feature Awnings
Garage GarageFacesFront
Garage Spaces 3.0
Garage Description 3.0
Pool None
Community Features Biking, Curbs, Foothills, Hiking, HorseTrails, Suburban, Park
Utilities Available CableConnected, ElectricityConnected, NaturalGasConnected, SewerConnected, WaterConnected
Amenities Available HorseTrails, Trails
View Y/N Yes
View Mountains, Neighborhood
Roof Type SpanishTile
Porch Concrete
Attached Garage Yes
Total Parking Spaces 6
Private Pool No
Building
Lot Description Item01UnitAcre, BackYard, CulDeSac, Landscaped, NearPark, SprinklerSystem
Story 2
Entry Level Two
Foundation Slab
Sewer PublicSewer
Water Public
Architectural Style Traditional
Level or Stories Two
New Construction No
Construction Status Turnkey
Schools
High Schools Foothill
School District Tustin Unified
Others
HOA Name Summit Ridge
Senior Community No
Tax ID 50345108
Security Features Prewired
Acceptable Financing CashtoNewLoan
Horse Feature RidingTrail
Listing Terms CashtoNewLoan
Financing Conventional
Special Listing Condition Standard
Read Less Info
Want to know what your home might be worth? Contact us for a FREE valuation!

Our team is ready to help you sell your home for the highest possible price ASAP

Bought with Jimmy Reed • Re/Max Coastal Homes







