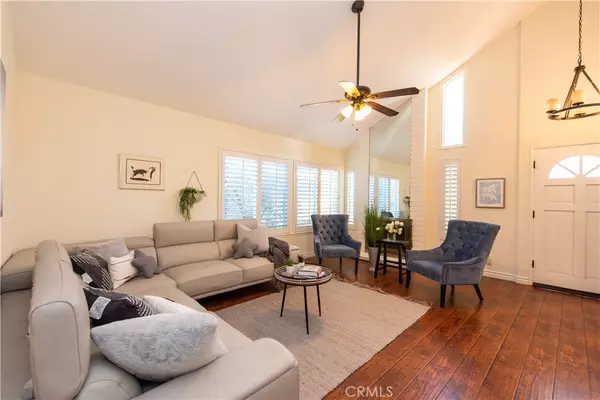$920,000
$899,000
2.3%For more information regarding the value of a property, please contact us for a free consultation.
3 Beds
2 Baths
1,902 SqFt
SOLD DATE : 10/28/2021
Key Details
Sold Price $920,000
Property Type Single Family Home
Sub Type Single Family Residence
Listing Status Sold
Purchase Type For Sale
Square Footage 1,902 sqft
Price per Sqft $483
Subdivision Other (Othr)
MLS Listing ID PW21210843
Sold Date 10/28/21
Bedrooms 3
Full Baths 2
HOA Y/N No
Year Built 1969
Lot Size 6,098 Sqft
Property Description
Beautiful SINGLE STORY fully updated House located on Cul-De-Sac home in Yorba Linda. Once you open the door, Vaulted Ceilings, Huge Living Room with spacious open floorplan will Welcome you back Home. Fireplace in Living Room, Ceiling Fans throughout, Scraped Ceilings, Wood Floor Throughout the house. Master Bedroom has Walk In Closet, Beautifully Bathrooms have been remodeled. Gorgeous Kitchen with Granite counter Top and Fully Upgrade Kitchen Cabinet with walk In Pantry opens to Family Dining Area and Family Room. Great size Family room keeps your privacy with accessible Dual Pane Slide door to back yard for your entertainment. Gorgeous lifetime Shutters throughout home with Updated Dual Pane Window throughout. Laundry is located inside the house for your convenience. Fresh New Paint throughout, Direct Garage Access, Walking Distance to Award Winning Schools, Shopping, Trails,& Parks. Nice Size Back Yard for Entertaining. Great Neighborhood. Come See!
Location
State CA
County Orange
Area 85 - Yorba Linda
Zoning R-1
Rooms
Main Level Bedrooms 3
Interior
Interior Features Ceiling Fan(s), Open Floorplan, All Bedrooms Down, Bedroom on Main Level, Walk-In Closet(s)
Heating Central, Fireplace(s)
Cooling Central Air
Flooring Wood
Fireplaces Type Living Room
Fireplace Yes
Laundry Gas Dryer Hookup, Inside
Exterior
Garage Door-Multi, Direct Access, Driveway, Garage Faces Front, Garage
Garage Spaces 2.0
Garage Description 2.0
Pool None
Community Features Sidewalks
View Y/N No
View None
Attached Garage Yes
Total Parking Spaces 2
Private Pool No
Building
Lot Description 0-1 Unit/Acre, Paved
Story 1
Entry Level One
Sewer Public Sewer
Water Public
Level or Stories One
New Construction No
Schools
Elementary Schools Fairmont
Middle Schools Bernado
High Schools Esperanza
School District Placentia-Yorba Linda Unified
Others
Senior Community No
Tax ID 34919212
Acceptable Financing Cash to New Loan, Conventional
Listing Terms Cash to New Loan, Conventional
Financing Cash to New Loan
Special Listing Condition Standard
Read Less Info
Want to know what your home might be worth? Contact us for a FREE valuation!

Our team is ready to help you sell your home for the highest possible price ASAP

Bought with Edgar Cendejas • Redfin Corporation







