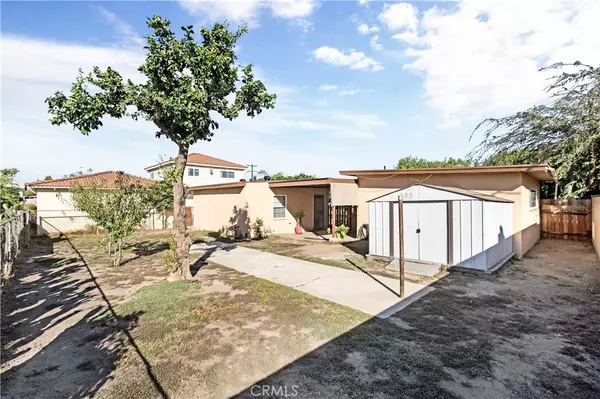$675,000
$630,000
7.1%For more information regarding the value of a property, please contact us for a free consultation.
2 Beds
2 Baths
904 SqFt
SOLD DATE : 11/16/2021
Key Details
Sold Price $675,000
Property Type Single Family Home
Sub Type Single Family Residence
Listing Status Sold
Purchase Type For Sale
Square Footage 904 sqft
Price per Sqft $746
MLS Listing ID PW21228033
Sold Date 11/16/21
Bedrooms 2
Full Baths 2
Construction Status Updated/Remodeled
HOA Y/N No
Year Built 1951
Lot Size 6,560 Sqft
Property Description
Charming 2 bedrooms, 2 bathrooms plus office space. Newer interior and
exterior paint vaulted open beamed ceilings, double paned windows with
newer laminate floor throughout. Open floor plan, kitchen has granite
countertop, maple cabinets, stainless steel sink, stove, and quaint light
fixtures. Expansive main bedroom with French doors to patio. Expanded
extra-long closet that extends the entire width of the bedroom. Remodeled
main bathroom includes windows, a lovely circular shower & white
vanity. Remodeled 2nd bathroom with double paned window & full tub.
Large 2.5 car garage with laundry hookups & long driveway with plenty of
parking spaces. Patio cover for barbecues & picnic area. Large lot size with
manicured front & backyard with fruit trees. Plenty of room for animals and
children to play or plenty of room for expansion.
Walking distance to schools, the Cerritos Senior Center, and Don Knabe
Community Regional Park, ABC Unified School District, close to restaurants, shopping center and lots more!
Location
State CA
County Los Angeles
Area Rc - Artesia
Zoning ATR16000*
Rooms
Main Level Bedrooms 2
Interior
Interior Features Eat-in Kitchen, Granite Counters, All Bedrooms Down
Heating Wall Furnace
Cooling None
Flooring Laminate
Fireplaces Type None
Fireplace No
Appliance Gas Range, Gas Water Heater
Laundry In Garage
Exterior
Parking Features Garage
Garage Spaces 2.0
Garage Description 2.0
Pool None
Community Features Storm Drain(s), Street Lights, Sidewalks, Urban
Utilities Available Natural Gas Connected, Sewer Connected, Water Connected
View Y/N No
View None
Roof Type Composition
Attached Garage No
Total Parking Spaces 2
Private Pool No
Building
Story 1
Entry Level One
Foundation Slab
Sewer Public Sewer
Water Public
Architectural Style Contemporary
Level or Stories One
New Construction No
Construction Status Updated/Remodeled
Schools
School District Abc Unified
Others
Senior Community No
Tax ID 7054008021
Acceptable Financing Cash to New Loan
Listing Terms Cash to New Loan
Financing Cash
Special Listing Condition Standard
Read Less Info
Want to know what your home might be worth? Contact us for a FREE valuation!

Our team is ready to help you sell your home for the highest possible price ASAP

Bought with Henry Liao • Aloha Realty







