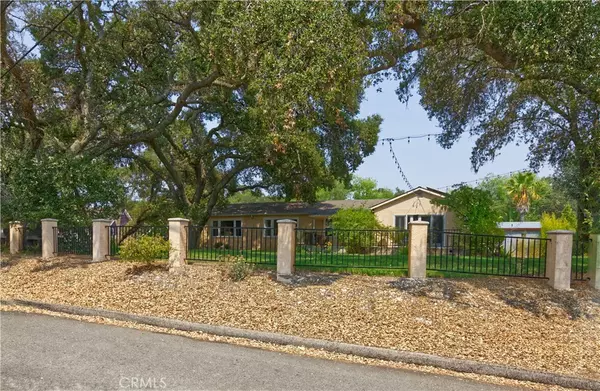$1,130,000
$1,200,000
5.8%For more information regarding the value of a property, please contact us for a free consultation.
4 Beds
3 Baths
2,269 SqFt
SOLD DATE : 12/14/2021
Key Details
Sold Price $1,130,000
Property Type Single Family Home
Sub Type SingleFamilyResidence
Listing Status Sold
Purchase Type For Sale
Square Footage 2,269 sqft
Price per Sqft $498
Subdivision Atsouthwest(50)
MLS Listing ID NS21134463
Sold Date 12/14/21
Bedrooms 4
Full Baths 3
HOA Y/N No
Year Built 1951
Lot Size 0.830 Acres
Property Description
This house has a lot to offer. Main house is 2000 square feet with 5 bedrooms and 3 bathrooms. Professional stove in the kitchen with a built in breakfast bar, and kitchen island. Front patio has views of Atascadero lake with cable strung light throughout the yard. Backyard features a huge pool with a waterfall, kiddie pool, and spa all built in. Ample amounts of patio space with a metal roof gazebo to get some shade. There is also a bathhouse right next to the pool. There is a firepit with an additional waterfall down below the main yard and then there is a very large area above that with a shed, and plenty of room for your RV. There is even a separate driveway for that area. The second detached garage was converted to a full 1 bedroom guest/in law house with a full kitchen. The front yard is huge so there is plenty of room for the kids to run and play in the front yard or enjoy the sun at the pool in the backyard. Enjoy large bon fires at the firepit in the evening under the lights. This house is an entertainers dream.
Location
State CA
County San Luis Obispo
Area Atsc - Atascadero
Zoning RSFY
Rooms
Other Rooms GuestHouse
Main Level Bedrooms 4
Interior
Interior Features MultipleMasterSuites
Heating ForcedAir
Cooling CentralAir
Flooring Carpet, Wood
Fireplaces Type FamilyRoom
Fireplace Yes
Appliance Item6BurnerStove, DoubleOven, Disposal, WaterHeater
Laundry Inside
Exterior
Parking Features Garage, RVAccessParking
Garage Spaces 2.0
Garage Description 2.0
Pool Gunite, Heated, InGround, Permits, Private, Waterfall
Community Features Foothills, Lake, Park, Rural
View Y/N Yes
View Lake, TreesWoods
Porch Concrete, Patio
Attached Garage No
Total Parking Spaces 12
Private Pool Yes
Building
Faces West
Story 1
Entry Level One
Foundation Raised
Sewer PublicSewer
Water Public
Architectural Style Ranch
Level or Stories One
Additional Building GuestHouse
New Construction No
Schools
School District Atascadero Unified
Others
Senior Community No
Tax ID 056311012
Acceptable Financing Cash, CashtoNewLoan, Conventional
Green/Energy Cert Solar
Listing Terms Cash, CashtoNewLoan, Conventional
Financing Conventional
Special Listing Condition Standard
Read Less Info
Want to know what your home might be worth? Contact us for a FREE valuation!

Our team is ready to help you sell your home for the highest possible price ASAP

Bought with Tim Riley • Century 21 Hometown Realty, San Luis Obispo Office






