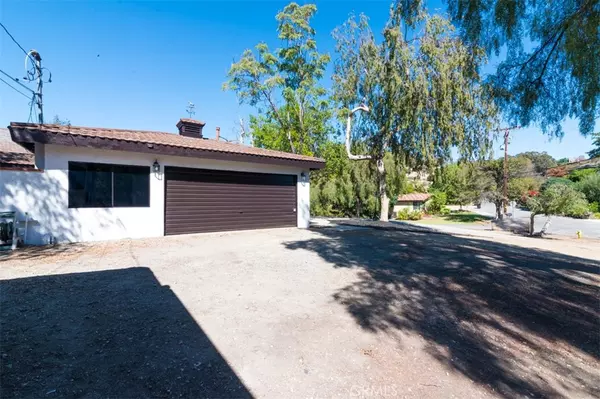$1,430,000
$1,498,000
4.5%For more information regarding the value of a property, please contact us for a free consultation.
5 Beds
3 Baths
3,534 SqFt
SOLD DATE : 12/20/2021
Key Details
Sold Price $1,430,000
Property Type Single Family Home
Sub Type Single Family Residence
Listing Status Sold
Purchase Type For Sale
Square Footage 3,534 sqft
Price per Sqft $404
MLS Listing ID PW21220304
Sold Date 12/20/21
Bedrooms 5
Full Baths 3
Construction Status Updated/Remodeled
HOA Y/N No
Year Built 1950
Lot Size 0.997 Acres
Lot Dimensions Public Records
Property Description
***BACK ON THE MARKET**BEAUTIFUL LARGE EXECUTIVE HOME HAS NOT BEEN ON THE MARKET SINCE THE 80'S**Feels like a Mountain Resort**This is a "Legal" 5 bdrm. home with a 6th bdrm is located in converted garage with separate private entrance perfect for Maids quarters, In-Law room or rental. This home has been paint inside and out, new 100% waterproof vinyl floors throughout. The 5th bdrm is counted by the County Assessor however does not show, can be provided by City. Seller has confirmation from Assessor. Large eat in Kitchen, Formal Dining Room Great Room/Family Room with beautiful picture windows and cathedral ceilings with Grand Entrance with Beautiful staircase. fireplace in formal 2nd Story has 2 bedrooms with large sliding doors and windows that frame the Views of La Habra Heights hills, trees and valley enjoy on the balcony or from your bed. Primary Bdrm upstairs. 2 Bdrm upstairs 4 downstairs. The roof is truly a "Lifetime" roof Original name Gerard Roof now company name Boral. This one almost 1 acre property has back lot that is undeveloped ready for your imagination to build on ..ADU, Pool, Stables, Tennis Courts, Garage, landscape/hardscape this is an area that is open for your buyers designs. This home is great for large family or combined or extended families to purchase together. La Habra Heights "Hikers" there are 4 Trails. Walking distance to "The Park" enjoy Easter egg hunt, Music in The Park Concert Series, Halloween Haunt, Breakfast with Santa. Avocado Festival, Hacienda Golf Club. Enjoy the quiet and peacefulness of the mountains yet still close to shopping restaurants. One End of Hacienda Dr. takes you to Whittier Blvd and the other to Hacienda Heights right to the 60 frwy for those driving in LA or Hacienda to Harbor for those Headed to OC
***SOLD AS IS***
Location
State CA
County Los Angeles
Area 88 - La Habra Heights
Zoning LHRA1*
Rooms
Other Rooms Shed(s)
Basement Utility
Main Level Bedrooms 4
Interior
Interior Features Ceiling Fan(s), Cathedral Ceiling(s), Separate/Formal Dining Room, Eat-in Kitchen, In-Law Floorplan, Multiple Staircases, Storage, Attic, Entrance Foyer, Galley Kitchen, Primary Suite, Walk-In Pantry
Heating Central
Cooling See Remarks, Attic Fan
Flooring Tile, Vinyl
Fireplaces Type Gas Starter, Living Room
Fireplace Yes
Appliance Built-In Range, Electric Oven, Gas Cooktop, Tankless Water Heater
Laundry Washer Hookup, Inside
Exterior
Parking Features Off Street, RV Access/Parking
Garage Spaces 2.0
Garage Description 2.0
Pool None
Community Features Biking, Dog Park, Foothills, Golf, Hiking, Horse Trails, Stable(s), Mountainous, Rural, Park
Utilities Available Cable Available, Electricity Connected, Natural Gas Connected, Phone Available, Water Available, Water Connected
View Y/N Yes
View Canyon, Hills, Trees/Woods
Roof Type Fire Proof,Spanish Tile
Accessibility None, Parking
Porch Brick, Concrete, Front Porch
Attached Garage Yes
Total Parking Spaces 2
Private Pool No
Building
Lot Description 0-1 Unit/Acre, Corner Lot, Sloped Down, Front Yard, Gentle Sloping, Horse Property, Lot Over 40000 Sqft, Near Park, Near Public Transit, Sloped Up
Story 2
Entry Level Two
Foundation Raised
Sewer Septic Type Unknown
Water Public
Architectural Style Mediterranean, Spanish
Level or Stories Two
Additional Building Shed(s)
New Construction No
Construction Status Updated/Remodeled
Schools
School District Lowell Joint Unified
Others
Senior Community No
Tax ID 8237002017
Acceptable Financing Cash to New Loan
Horse Property Yes
Horse Feature Riding Trail
Listing Terms Cash to New Loan
Financing Cash to Loan
Special Listing Condition Standard, Trust
Read Less Info
Want to know what your home might be worth? Contact us for a FREE valuation!

Our team is ready to help you sell your home for the highest possible price ASAP

Bought with GAILMARIE BRAMLETT • COMPASS







