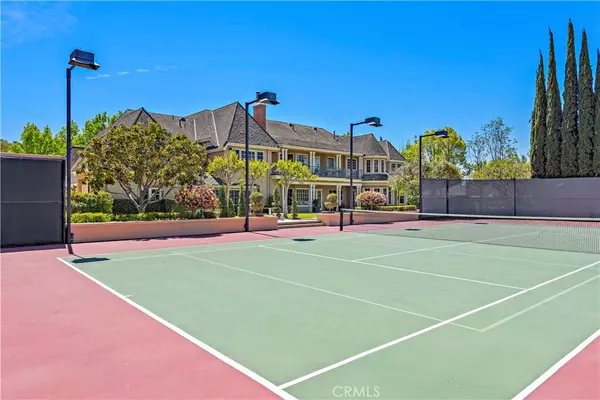$4,500,000
$4,799,999
6.2%For more information regarding the value of a property, please contact us for a free consultation.
6 Beds
9 Baths
9,302 SqFt
SOLD DATE : 12/28/2021
Key Details
Sold Price $4,500,000
Property Type Single Family Home
Sub Type Single Family Residence
Listing Status Sold
Purchase Type For Sale
Square Footage 9,302 sqft
Price per Sqft $483
Subdivision Other (Othr)
MLS Listing ID OC21082623
Sold Date 12/28/21
Bedrooms 6
Full Baths 5
Half Baths 2
Three Quarter Bath 2
HOA Y/N No
Year Built 1991
Lot Size 1.000 Acres
Property Description
Back on market! You've missed it, don't miss it again! Set in the amazing city of Yorba Linda, this spectacular, custom-built, one-of-a-kind masterpiece sits on a massive 1-acre lot. Approximately 9,300 square feet, this property was built with unparalleled quality and design. Brick that was laid in by hand encompasses key points of the estate while high-quality materials construct the rest. As you enter the grand foyer, the immediate sight of the marble floors and custom-made chandelier enhances the feeling of pure elegance. Also situated on the main level is a 20 feet tall library that is fit for a scholars paradise. Soaring windows along with towering shelves outline the library while a Romeo and Juliet style terrace overlooks the space. Resting above the cozy fireplace in the library is an original Ed Jacobson painting dated to the year 1994. Entering the vast backyard, you will find an entertainer's dream. Adjacent to the lush greenery is a gated swimming pool equipped with a pool house and a regulation-sized tennis court. Highlights include a gorgeous gourmet open concept style kitchen, two living rooms complete with fireplace, 6 en-suite bedrooms, spacious master suite with his and her closet and bathroom, additionally constructed kitchen, long driveway that leads to the half-sized basketball court, five-car garage with heightened ceilings on end spaces, outdoor BBQ, bonus room that can effortlessly be converted into a gym or home theatre, wood cabinetry, bar area, billiards area, elegant hallways. A true masterpiece of a property surrounded by security, privacy, and luxury living.
Location
State CA
County Orange
Area 85 - Yorba Linda
Rooms
Main Level Bedrooms 2
Interior
Interior Features Bedroom on Main Level, Loft, Walk-In Pantry, Walk-In Closet(s)
Cooling Central Air, Whole House Fan, Zoned
Fireplaces Type Family Room, Gas, Library, Living Room, Master Bedroom, Outside, Raised Hearth
Fireplace Yes
Laundry Laundry Room
Exterior
Exterior Feature Fire Pit
Garage Spaces 5.0
Garage Description 5.0
Pool In Ground, Pebble, Private, Salt Water
Community Features Curbs, Foothills, Horse Trails, Street Lights
View Y/N No
View None
Attached Garage Yes
Total Parking Spaces 5
Private Pool Yes
Building
Lot Description Back Yard, Front Yard, Lawn, Lot Over 40000 Sqft, Landscaped, Level, Rectangular Lot, Sprinklers Timer, Street Level
Story Two
Entry Level Two
Sewer Sewer Tap Paid
Water Public
Level or Stories Two
New Construction No
Schools
School District Placentia-Yorba Linda Unified
Others
Senior Community No
Tax ID 35004101
Acceptable Financing Cash, Cash to New Loan, Conventional, Submit
Horse Feature Riding Trail
Listing Terms Cash, Cash to New Loan, Conventional, Submit
Financing Cash
Special Listing Condition Standard
Read Less Info
Want to know what your home might be worth? Contact us for a FREE valuation!

Our team is ready to help you sell your home for the highest possible price ASAP

Bought with Natalie Lahlouh • COR Homes







