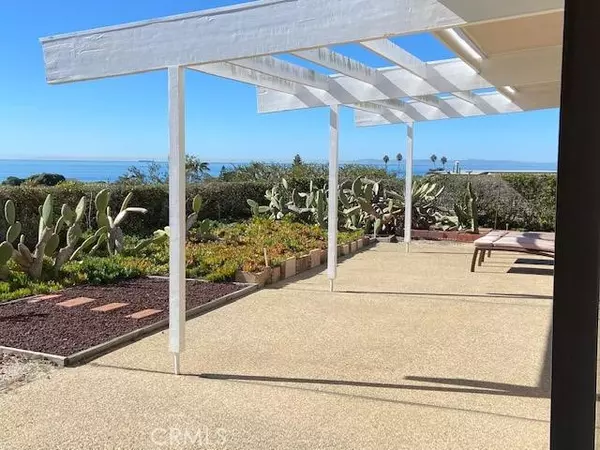$2,800,000
$2,795,000
0.2%For more information regarding the value of a property, please contact us for a free consultation.
4 Beds
4 Baths
2,796 SqFt
SOLD DATE : 12/29/2021
Key Details
Sold Price $2,800,000
Property Type Single Family Home
Sub Type Single Family Residence
Listing Status Sold
Purchase Type For Sale
Square Footage 2,796 sqft
Price per Sqft $1,001
Subdivision Monarch Bay Terrace (Mbt)
MLS Listing ID LG21246444
Sold Date 12/29/21
Bedrooms 4
Full Baths 3
Three Quarter Bath 1
Condo Fees $37
HOA Fees $37/mo
HOA Y/N Yes
Year Built 1963
Lot Size 0.317 Acres
Property Description
This property located In Monarch Bay Terrace offers a great private lot with Ocean & Catalina views, do not miss this great opportunity to remodel and make it into your dream home. With great accessibility to beaches, Gelson's Shopping Center and very short drive to Dana Point Harbor as well as 3 five star resorts nearby. just under 2800 sqft this single level home offers high ceilings, lots of floor to ceilings windows that all open to a wrap around yard. This diamond in the rough while original does have an open floor plan and the generous ocean views can be enjoyed from living room, dining room, Kitchen as well as master bedroom and another junior master both with slider open to backyard to enjoy beautiful ocean views. There is room for pool in the front courtyard. Seller has installed brand new heating systems and this home has been re piped. This property is being sold by Trustee, no court confirmation needed and it is being sold AS IS with no repairs of any kind including termite repairs. .
Location
State CA
County Orange
Area Mb - Monarch Beach
Rooms
Main Level Bedrooms 4
Interior
Interior Features Breakfast Area, Cathedral Ceiling(s), Separate/Formal Dining Room, High Ceilings, Living Room Deck Attached, Open Floorplan, Tile Counters, All Bedrooms Down, Bedroom on Main Level, Main Level Primary
Heating Central, Forced Air, Fireplace(s), Natural Gas, See Remarks
Cooling None
Flooring Carpet, Tile
Fireplaces Type Gas, Living Room
Fireplace Yes
Appliance Dishwasher, Electric Cooktop, Electric Oven, Disposal, Gas Water Heater, Microwave, Refrigerator, Water Heater
Laundry Laundry Room
Exterior
Parking Features Concrete, Door-Single, Driveway, Garage Faces Front, Garage, Garage Door Opener, Storage
Garage Spaces 2.0
Garage Description 2.0
Pool None
Community Features Storm Drain(s), Street Lights, Sidewalks
Utilities Available Cable Available, Electricity Connected, Natural Gas Available, Natural Gas Connected, Sewer Connected, Underground Utilities, Water Connected
Amenities Available Other
View Y/N Yes
View Coastline, Ocean
Accessibility Safe Emergency Egress from Home, No Stairs, Accessible Doors
Attached Garage Yes
Total Parking Spaces 2
Private Pool No
Building
Lot Description Corner Lot, Front Yard, Paved, Sprinkler System, Yard
Faces Southeast
Story 1
Entry Level One
Sewer Public Sewer, Sewer Tap Paid
Water Public
Level or Stories One
New Construction No
Schools
Elementary Schools Moulton
Middle Schools Niguel Hills
High Schools Dana Hills
School District Capistrano Unified
Others
HOA Name MBT
Senior Community No
Tax ID 67006304
Security Features Carbon Monoxide Detector(s),Fire Detection System,Smoke Detector(s)
Acceptable Financing Cash, Cash to New Loan
Listing Terms Cash, Cash to New Loan
Financing Cash to New Loan
Special Listing Condition Standard
Read Less Info
Want to know what your home might be worth? Contact us for a FREE valuation!

Our team is ready to help you sell your home for the highest possible price ASAP

Bought with Jaleh Lehrich • Berkshire Hathaway HomeService





