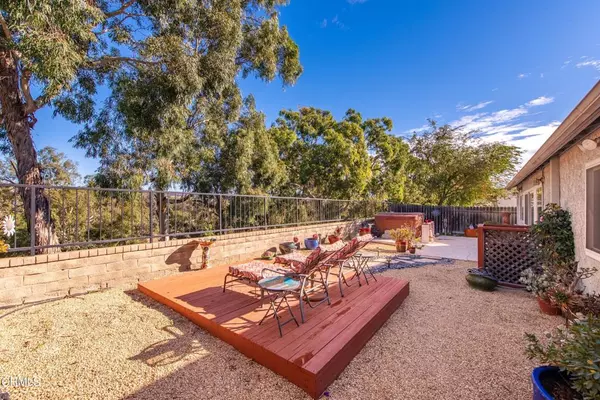$800,000
$739,000
8.3%For more information regarding the value of a property, please contact us for a free consultation.
4 Beds
2 Baths
1,636 SqFt
SOLD DATE : 12/29/2021
Key Details
Sold Price $800,000
Property Type Single Family Home
Sub Type Single Family Residence
Listing Status Sold
Purchase Type For Sale
Square Footage 1,636 sqft
Price per Sqft $488
Subdivision Sunset Point - 2189
MLS Listing ID V1-9564
Sold Date 12/29/21
Bedrooms 4
Full Baths 1
Three Quarter Bath 1
HOA Y/N No
Year Built 1977
Lot Size 6,006 Sqft
Property Description
Home for the Holidays! This lovely 4 bedroom 2 bath view home is the one you have been waiting for ! Newer HVAC, windows are some of the upgrades in this wonderful home. The kitchen opens to the family room. The private backyard with view and no neighbours behind. Large patio and newer spa. There is also an attached 2 car garage with direct access to the home. A little TLC and make this house your own. Located in desirable Mission Oaks, in a great neighborhood within walking distance to schools and close to shopping. No HOA's. Don't miss this home sweet home!
Location
State CA
County Ventura
Area Vc45 - Mission Oaks
Interior
Interior Features Built-in Features, Ceiling Fan(s), Open Floorplan, All Bedrooms Down, Bedroom on Main Level
Heating Central
Cooling Central Air
Flooring Carpet, Tile
Fireplaces Type Gas Starter, Living Room
Fireplace Yes
Appliance Dishwasher, Gas Cooktop, Refrigerator
Laundry Washer Hookup, Gas Dryer Hookup, Laundry Room
Exterior
Exterior Feature Lighting, Rain Gutters
Garage Spaces 2.0
Garage Description 2.0
Fence Wood
Pool None
Community Features Biking, Dog Park, Golf, Park, Street Lights, Suburban, Sidewalks, Valley
Utilities Available Cable Connected, Electricity Connected, Natural Gas Connected, Sewer Connected, Water Connected
View Y/N Yes
View City Lights, Mountain(s), Trees/Woods
Roof Type Composition
Porch Wood
Attached Garage Yes
Total Parking Spaces 2
Private Pool No
Building
Lot Description Back Yard, Front Yard, Landscaped
Story One
Entry Level One
Foundation Slab
Sewer Public Sewer
Water Public
Architectural Style Traditional
Level or Stories One
New Construction No
Others
Senior Community No
Tax ID 1710021115
Security Features Carbon Monoxide Detector(s),Smoke Detector(s)
Acceptable Financing Cash, Conventional, VA Loan
Listing Terms Cash, Conventional, VA Loan
Financing Conventional
Special Listing Condition Standard
Read Less Info
Want to know what your home might be worth? Contact us for a FREE valuation!

Our team is ready to help you sell your home for the highest possible price ASAP

Bought with Christopher Nordella • eXp Realty of California Inc






