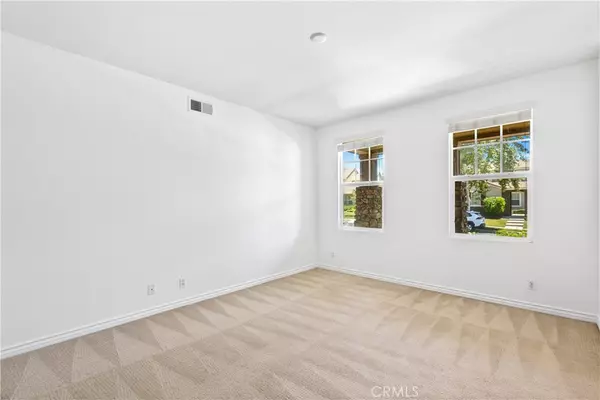$865,000
$888,800
2.7%For more information regarding the value of a property, please contact us for a free consultation.
4 Beds
5 Baths
4,143 SqFt
SOLD DATE : 01/05/2022
Key Details
Sold Price $865,000
Property Type Single Family Home
Sub Type Single Family Residence
Listing Status Sold
Purchase Type For Sale
Square Footage 4,143 sqft
Price per Sqft $208
Subdivision ,Sycamore Creek
MLS Listing ID TR21239657
Sold Date 01/05/22
Bedrooms 4
Full Baths 4
Half Baths 1
Condo Fees $68
HOA Fees $68/mo
HOA Y/N Yes
Year Built 2007
Lot Size 10,890 Sqft
Property Description
Stunning 4 bedroom 3.5 bath home with dark wood design throughout located in the gated community of Sycamore Creek. Downstairs bedroom suite with full bath. Huge kitchen with large center island, beautiful granite counter tops and ample cabinet space. Kitchen includes stainless steel stove, oven, microwave, refrigerator and dishwasher. Fireplace and built in book shelves in living room and large open family room. Master bedroom features private deck with stunning view, giant walk-in closet and private bathroom with sunken in Jacuzzi tub. Bedrooms are spacious and most have over-sized closets. Recessed lighting throughout. Large front yard and huge back yard with gorgeous view of mountains. Attached two car garage with driveway. Community pool, park, school, with market nearby.
Location
State CA
County Riverside
Area 248 - Corona
Zoning SP ZONE
Rooms
Main Level Bedrooms 1
Interior
Interior Features Breakfast Area, Separate/Formal Dining Room, Bedroom on Main Level, Primary Suite, Walk-In Closet(s)
Heating Central
Cooling Central Air
Flooring Carpet, Tile, Wood
Fireplaces Type Family Room
Fireplace Yes
Laundry Washer Hookup, Gas Dryer Hookup, Inside
Exterior
Parking Features Driveway, Garage
Garage Spaces 2.0
Garage Description 2.0
Pool Community, Association
Community Features Mountainous, Street Lights, Suburban, Pool
Utilities Available Cable Available, Electricity Available, Natural Gas Available, Phone Available, Sewer Available, Water Available
Amenities Available Pool
View Y/N Yes
View Neighborhood
Roof Type Tile
Attached Garage Yes
Total Parking Spaces 2
Private Pool No
Building
Lot Description 0-1 Unit/Acre
Story 2
Entry Level Two
Sewer Public Sewer
Water Public
Level or Stories Two
New Construction No
Schools
School District See Remarks
Others
HOA Name Sycamore Creek Master
Senior Community No
Tax ID 290650036
Acceptable Financing Cash, Cash to New Loan
Listing Terms Cash, Cash to New Loan
Financing Cash
Special Listing Condition Standard
Read Less Info
Want to know what your home might be worth? Contact us for a FREE valuation!

Our team is ready to help you sell your home for the highest possible price ASAP

Bought with Michael Snyder • GGM Real Estate






