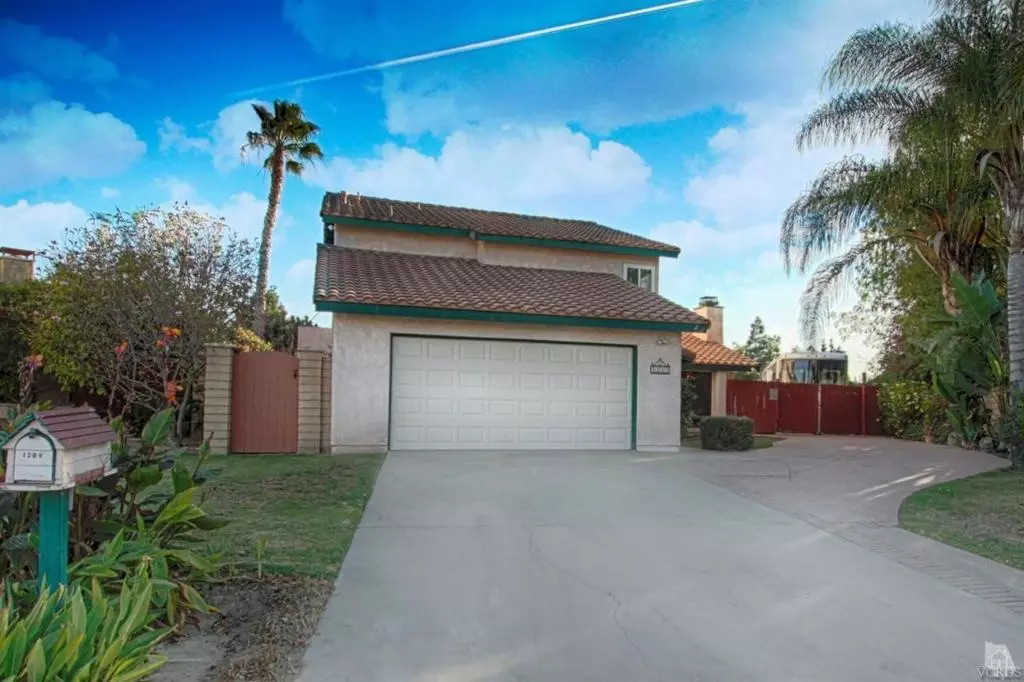$720,000
$739,000
2.6%For more information regarding the value of a property, please contact us for a free consultation.
4 Beds
4 Baths
3,677 SqFt
SOLD DATE : 03/02/2017
Key Details
Sold Price $720,000
Property Type Single Family Home
Sub Type Single Family Residence
Listing Status Sold
Purchase Type For Sale
Square Footage 3,677 sqft
Price per Sqft $195
Subdivision Indian Meadows - 276302
MLS Listing ID V0-216015952
Sold Date 03/02/17
Bedrooms 4
Full Baths 3
Half Baths 1
HOA Y/N No
Year Built 1979
Lot Size 0.275 Acres
Property Description
Looking for a larger home with pool and RV parking? This Former Model Home Is Waiting For You. It's been expanded and updated over the years by the current owners. With its ideal location near schools, parks and boys and girls club in addition to shopping and dining establishments. Some of the improvements include: 200 Amp Panel with subs, Designer Beveled Glass Vinyl Windows, Granite Counters in the amazing Chef's kitchen with pull outs, Walk-in Pantry, Viking Appliances, Recessed Lighting, Ceiling fans, Tank-less Water Heater and more. The ceilings were elevated downstairs and hallways widened to accommodate for wheelchairs if needed. The Back yard has two sheds,A 48 foot+ RV pad behind the gate and plenty of producing fruit trees. The palms and other mature plants are accented by the stacked stone elevated planters that add to the tropical feel of your backyard oasis.
Location
State CA
County Ventura
Area Vc41 - Camarillo Central
Zoning R1
Rooms
Other Rooms Shed(s)
Interior
Interior Features Ceiling Fan(s), Separate/Formal Dining Room, Bedroom on Main Level, Walk-In Pantry
Heating Central
Flooring Carpet, Wood
Fireplaces Type Family Room, Raised Hearth
Fireplace Yes
Appliance Double Oven, Electric Cooktop, Gas Cooking, Gas Water Heater, Tankless Water Heater, Water To Refrigerator
Laundry Gas Dryer Hookup, Inside, Laundry Room
Exterior
Exterior Feature Misting System
Parking Features Direct Access, Door-Single, Driveway, Garage, Guest, RV Potential, RV Gated, RV Access/Parking
Garage Spaces 2.0
Garage Description 2.0
Fence Block, Wood
Pool In Ground, Private
Community Features Storm Drain(s), Sidewalks
Utilities Available Sewer Connected
View Y/N No
Roof Type Tile
Accessibility Adaptable For Elevator
Total Parking Spaces 10
Private Pool Yes
Building
Lot Description Corner Lot, Drip Irrigation/Bubblers, Irregular Lot, Landscaped, Sprinkler System, Yard
Faces North
Story 2
Entry Level Two
Foundation Slab
Sewer Public Sewer, Septic Tank
Architectural Style Mediterranean
Level or Stories Two
Additional Building Shed(s)
New Construction No
Others
Senior Community No
Tax ID 1660275125
Security Features Prewired,Security System,Carbon Monoxide Detector(s)
Acceptable Financing Cash, Cash to New Loan, Conventional, VA Loan
Listing Terms Cash, Cash to New Loan, Conventional, VA Loan
Special Listing Condition Standard
Read Less Info
Want to know what your home might be worth? Contact us for a FREE valuation!

Our team is ready to help you sell your home for the highest possible price ASAP

Bought with PFNon-Member Default • PF NON Member






