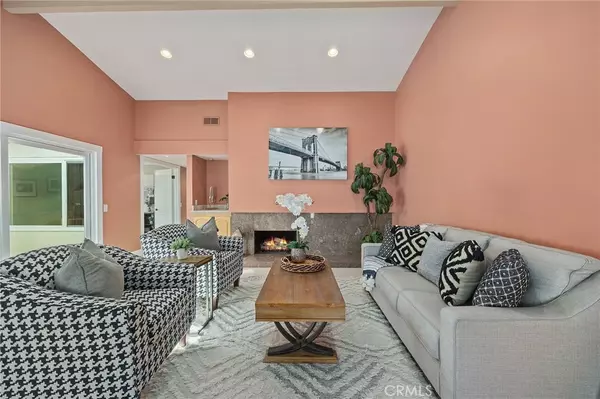$815,000
$748,800
8.8%For more information regarding the value of a property, please contact us for a free consultation.
3 Beds
2 Baths
1,482 SqFt
SOLD DATE : 03/16/2022
Key Details
Sold Price $815,000
Property Type Single Family Home
Sub Type Single Family Residence
Listing Status Sold
Purchase Type For Sale
Square Footage 1,482 sqft
Price per Sqft $549
Subdivision ,Broadmoor
MLS Listing ID PW22029086
Sold Date 03/16/22
Bedrooms 3
Full Baths 2
Condo Fees $300
Construction Status Updated/Remodeled,Turnkey
HOA Fees $300/mo
HOA Y/N Yes
Year Built 1974
Lot Size 3,079 Sqft
Property Description
Welcome to 1109 Woodside, an updated 3 bed 2 bath home in the quiet gated community of Broadmoor in Placentia! As you enter past the front patio, be greeted by vaulted ceilings and a cozy fireplace in the living room and dining area. Make your way to the kitchen that features updated soft-close cabinetry and stainless steel appliances which are included in the sale! Just across is the focal point of the home, a center atrium that brings in a ton of natural light and serves as the perfect entertainment space. All three bedrooms are generously sized. The primary bedroom boasts an en-suite bathroom, walk-in closet, and a sliding glass door with direct access to the back patio & greenbelt. Both bathrooms have been completely updated. Custom paint and carpet throughout, with tile flooring in the kitchen & bathrooms. Enjoy the convenient attached garage and community features such as a pool & jacuzzi. Prime location near restaurants, shopping centers, award-winning schools, and right across from the Alta Vista golf course. Don't miss this one!
Location
State CA
County Orange
Area 84 - Placentia
Rooms
Main Level Bedrooms 3
Interior
Interior Features Built-in Features, Cathedral Ceiling(s), Separate/Formal Dining Room, Eat-in Kitchen, All Bedrooms Down, Atrium, Bedroom on Main Level, Main Level Primary, Walk-In Closet(s)
Heating Central
Cooling Central Air
Flooring Carpet, Tile
Fireplaces Type Living Room
Fireplace Yes
Appliance Dishwasher, Gas Range, Microwave, Water Softener
Laundry In Garage
Exterior
Parking Features Garage
Garage Spaces 2.0
Garage Description 2.0
Pool Community, Association
Community Features Curbs, Street Lights, Sidewalks, Park, Pool
Utilities Available Cable Available, Electricity Connected, Natural Gas Connected, Phone Connected, Sewer Connected, Water Connected
Amenities Available Controlled Access, Pool, Spa/Hot Tub, Security
View Y/N Yes
View Courtyard
Porch Patio
Attached Garage Yes
Total Parking Spaces 2
Private Pool No
Building
Lot Description Near Park
Story 1
Entry Level One
Foundation Slab
Sewer Public Sewer
Water Private
Level or Stories One
New Construction No
Construction Status Updated/Remodeled,Turnkey
Schools
School District Placentia-Yorba Linda Unified
Others
HOA Name Broadmoor
Senior Community No
Tax ID 34028328
Security Features Carbon Monoxide Detector(s),Security Gate,Key Card Entry,Smoke Detector(s)
Acceptable Financing Cash to New Loan
Listing Terms Cash to New Loan
Financing Conventional
Special Listing Condition Standard
Read Less Info
Want to know what your home might be worth? Contact us for a FREE valuation!

Our team is ready to help you sell your home for the highest possible price ASAP

Bought with Nancy Bishay • Realty One Group West





