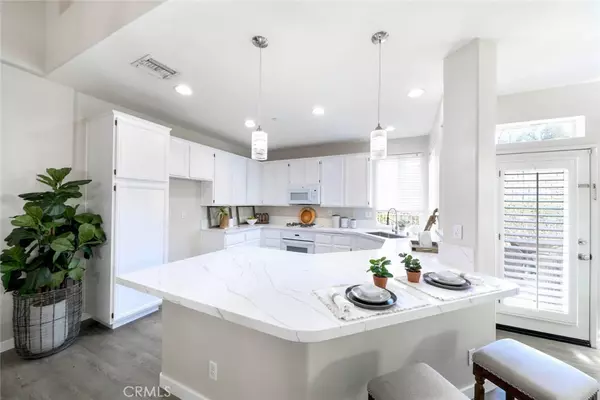$1,100,000
$975,000
12.8%For more information regarding the value of a property, please contact us for a free consultation.
4 Beds
3 Baths
1,800 SqFt
SOLD DATE : 03/25/2022
Key Details
Sold Price $1,100,000
Property Type Condo
Sub Type Condominium
Listing Status Sold
Purchase Type For Sale
Square Footage 1,800 sqft
Price per Sqft $611
Subdivision Village Niguel Gardens Iii (Vng3)
MLS Listing ID NP22026152
Sold Date 03/25/22
Bedrooms 4
Full Baths 3
Condo Fees $390
HOA Fees $390/mo
HOA Y/N Yes
Year Built 1999
Property Description
WELCOME to this immaculate, HIGHLY DESIRABLE 4 Bed/3 Bath FRESHLY REMODELLED townhome, featuring Downstairs Bed/bath, located in the well managed and gated Village Niguel Gardens community. OPEN FLOOR PLAN with high ceilings and a plethora of windows to allow an abundance of natural light. NEWLY REMODELLED kitchen with Calcutta quartz countertops with new over-counter Lighting. The kitchen opens up to the dining room and great room with a gas fireplace, creating a central gathering place for the family. Direct access to the private back patio (no homes behind) which includes a gourmet Bull brand BBQ with the convenience of natural gas, creating an ideal indoor-outdoor living area. The second level includes an expansive master suite and bathroom with Dual Vanities, tub, shower, and his/her closets. Two additional expansive bedrooms with ceiling fans, a shared full bathroom, and linen storage. Other features include plantation shutters throughout the home, new vinyl plank wood floors, new interior paint, PEX plumbing (2018) and Bradford White water heater, and Daikin HVAC (2015). Cleanly finished 2 car garage with full height cabinet storage, a laundry zone, epoxy flooring, and windows for light. Guest parking nearby plus resort-style amenities including multiple pools/spas and tennis courts. No Mello Roos and low HOA dues. A prime location with nearby access to Laguna Niguel Regional Park and lake, nearby Blue-Ribbon elementary school, Whole Foods, toll roads, restaurants, a multitude of shopping, hiking trails, and world-class local beaches.
Location
State CA
County Orange
Area Lnlak - Lake Area
Rooms
Main Level Bedrooms 1
Interior
Interior Features Built-in Features, Ceiling Fan(s), Cathedral Ceiling(s), High Ceilings, Two Story Ceilings, Unfurnished, Bedroom on Main Level
Heating Central
Cooling Central Air
Flooring Carpet, Tile, Vinyl
Fireplaces Type Family Room
Fireplace Yes
Appliance Built-In Range, Dishwasher, Microwave
Laundry In Garage
Exterior
Parking Features Garage Faces Front
Garage Spaces 2.0
Garage Description 2.0
Fence Block
Pool Association
Community Features Gutter(s), Street Lights
Utilities Available Sewer Available
Amenities Available Pool, Spa/Hot Tub, Tennis Court(s)
View Y/N Yes
View Neighborhood
Roof Type Tile
Porch Concrete, Patio
Attached Garage Yes
Total Parking Spaces 2
Private Pool No
Building
Lot Description Lawn
Story 2
Entry Level Two
Foundation Slab
Sewer Sewer Tap Paid
Water Public
Level or Stories Two
New Construction No
Schools
School District Capistrano Unified
Others
HOA Name Village Niguel Gardens III
Senior Community No
Tax ID 93995549
Security Features Carbon Monoxide Detector(s),Security Gate
Acceptable Financing Cash, Conventional
Listing Terms Cash, Conventional
Financing Conventional
Special Listing Condition Standard
Read Less Info
Want to know what your home might be worth? Contact us for a FREE valuation!

Our team is ready to help you sell your home for the highest possible price ASAP

Bought with Tamorah Weiss • Berkshire Hathaway HomeService






