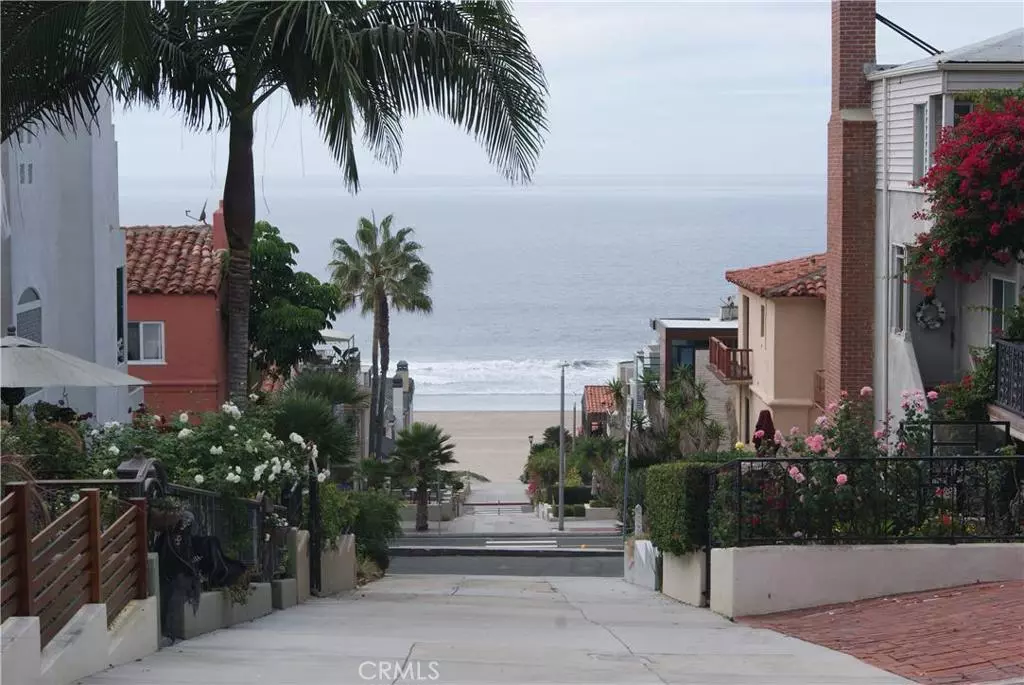$2,625,000
$2,900,000
9.5%For more information regarding the value of a property, please contact us for a free consultation.
3 Beds
4 Baths
1,829 SqFt
SOLD DATE : 02/08/2016
Key Details
Sold Price $2,625,000
Property Type Townhouse
Sub Type Townhouse
Listing Status Sold
Purchase Type For Sale
Square Footage 1,829 sqft
Price per Sqft $1,435
MLS Listing ID SB15236696
Sold Date 02/08/16
Bedrooms 3
Full Baths 2
Half Baths 1
Three Quarter Bath 1
Condo Fees $330
HOA Fees $110/qua
HOA Y/N Yes
Year Built 1991
Lot Size 2,700 Sqft
Property Description
Light and bright 3 bedroom, 3.25 bath, town home with panoramic ocean views on a highly desirable North Manhattan walkstreet! This "custom built" contemporary home is situated on a north facing corner lot only 6 properties from the sand and surf. 3rd story open floor plan includes the kitchen, dining & living rooms, and a large west facing patio with ocean, beach, and pier views. Spacious mid level master bedroom has ocean views, a fireplace, walk-in closet and en suite bath. Easy parking with a direct access 2 car garage and plenty of storage cabinets, plus 1 additional off street parking space. Award winning Manhattan Beach Schools. Walking distance to beach, shops & restaurants. 10 minutes to LAX airport and Freeways. First time on market!
Location
State CA
County Los Angeles
Area 142 - Manhattan Bch Sand
Interior
Interior Features Breakfast Bar, Balcony, Ceramic Counters, Central Vacuum, Dumbwaiter, Granite Counters, High Ceilings, Open Floorplan, Recessed Lighting, Primary Suite, Walk-In Closet(s)
Heating Central
Cooling None
Flooring Carpet, Tile, Wood
Fireplaces Type Gas, Living Room, Primary Bedroom
Equipment Intercom
Fireplace Yes
Appliance Dishwasher, Exhaust Fan, Free-Standing Range, Disposal, Gas Oven, Gas Range, Gas Water Heater, Microwave, Refrigerator, Trash Compactor
Laundry Washer Hookup, Gas Dryer Hookup, Laundry Closet, Upper Level
Exterior
Parking Features Carport, Door-Multi, Direct Access, Garage, Garage Door Opener, Side By Side
Garage Spaces 2.0
Carport Spaces 1
Garage Description 2.0
Fence Wrought Iron
Pool None
Community Features Suburban
Utilities Available Cable Available, Phone Connected, Sewer Available, Underground Utilities
Amenities Available Dues Paid Quarterly
View Y/N Yes
View Coastline, Ocean, Panoramic, Pier
Roof Type Flat
Porch Covered, Deck
Attached Garage Yes
Total Parking Spaces 3
Private Pool No
Building
Lot Description Corner Lot, Sprinkler System, Walkstreet
Faces North
Story 3
Entry Level Three Or More
Foundation Slab
Water Public
Architectural Style Contemporary
Level or Stories Three Or More
Schools
School District Manhattan Unified
Others
Senior Community No
Tax ID 4176024026
Security Features Security System,Fire Detection System,Fire Sprinkler System,Smoke Detector(s)
Acceptable Financing Cash, Cash to New Loan, Trust Conveyance
Listing Terms Cash, Cash to New Loan, Trust Conveyance
Financing Conventional
Special Listing Condition Standard
Read Less Info
Want to know what your home might be worth? Contact us for a FREE valuation!

Our team is ready to help you sell your home for the highest possible price ASAP

Bought with John Geraci • NWRE Brokers


