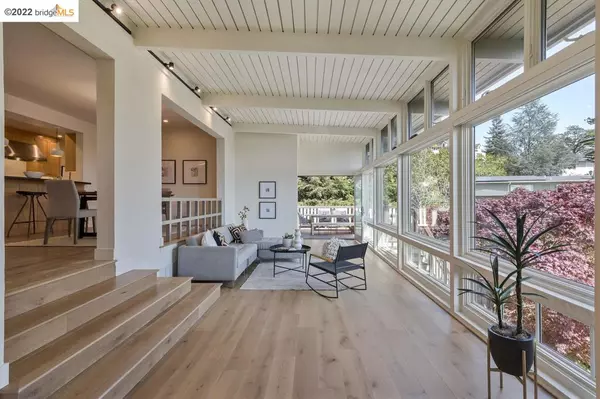$3,388,000
$2,395,000
41.5%For more information regarding the value of a property, please contact us for a free consultation.
4 Beds
5 Baths
3,933 SqFt
SOLD DATE : 04/22/2022
Key Details
Sold Price $3,388,000
Property Type Single Family Home
Sub Type Single Family Residence
Listing Status Sold
Purchase Type For Sale
Square Footage 3,933 sqft
Price per Sqft $861
Subdivision Piedmont Side
MLS Listing ID 40987324
Sold Date 04/22/22
Bedrooms 4
Full Baths 4
Half Baths 1
HOA Y/N No
Year Built 1940
Lot Size 0.310 Acres
Property Description
This spacious home is set behind a private gated stone courtyard. Enter into open-concept living, walls of windows and a stunning view of a truly exceptional park-like garden. Multiple living spaces flow out to a large deck, perfect for entertaining. Two additional rooms on the main floor work as offices, a full and half bath, breakfast/family room, butler's pantry and laundry round out the main level. There are three bedrooms on the upper floor, a spacious primary suite with sweeping filtered Bay, two additional bedrooms share a newly renovated bath. The lower floor features a potential in-law and spacious family room, both rooms have French doors to the back yard. The landscaped garden has spaces for entertaining and play amongst beautiful and mature trees and plantings, level lawn, basketball pad and privacy screening. Enjoy generous storage, 2 car garage with interior access. Prime location a short walk from Montclair Village, close to Highway 13, minutes to BART.
Location
State CA
County Alameda
Interior
Heating Forced Air
Cooling None
Flooring Carpet, Wood
Fireplaces Type Living Room
Fireplace Yes
Appliance Dryer, Washer
Exterior
Parking Features One Space
Garage Spaces 2.0
Garage Description 2.0
Pool None
View Y/N Yes
View Bay
Attached Garage No
Total Parking Spaces 2
Private Pool No
Building
Lot Description Garden
Story Three Or More
Entry Level Three Or More
Sewer Public Sewer
Architectural Style Traditional
Level or Stories Three Or More
Schools
School District Oakland
Others
Tax ID 48C7179273
Acceptable Financing Cash, Conventional
Listing Terms Cash, Conventional
Read Less Info
Want to know what your home might be worth? Contact us for a FREE valuation!

Our team is ready to help you sell your home for the highest possible price ASAP

Bought with Theresa D. Carlisle • Compass






