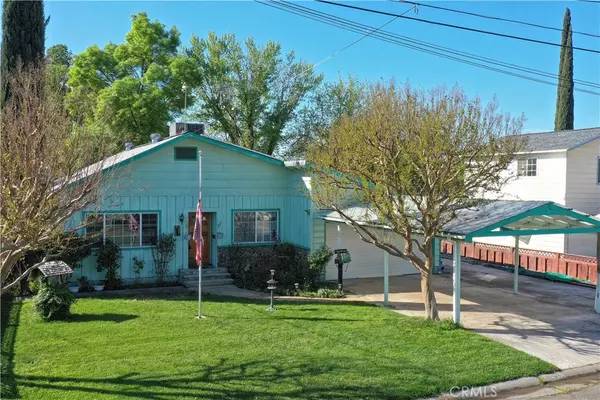$322,500
$319,000
1.1%For more information regarding the value of a property, please contact us for a free consultation.
3 Beds
2 Baths
1,232 SqFt
SOLD DATE : 04/28/2022
Key Details
Sold Price $322,500
Property Type Single Family Home
Sub Type Single Family Residence
Listing Status Sold
Purchase Type For Sale
Square Footage 1,232 sqft
Price per Sqft $261
MLS Listing ID SN22061028
Sold Date 04/28/22
Bedrooms 3
Full Baths 2
Construction Status Repairs Cosmetic,Turnkey
HOA Y/N No
Year Built 1960
Lot Size 9,609 Sqft
Property Description
Welcome to 1813 Scott Ave! This well maintained home is located close to shopping, schools, parks and is roughly 35 minutes from Chico and 20 minutes from Red Bluff. Walking up to the house, you are greeted with a lush green yard and a carport in front of your garage, for additional covered parking. Inside you will find beamed ceilings, 3 bedrooms, 2 bathrooms, a living room equipped with a fireplace, a bonus room with tons of natural light and a large room off the back of the house that was previously used as a plant room! The kitchen has lots of storage, a gas stove, a dishwasher and a newer refrigerator. The home has lots of perks including a whole house vacuum, custom cabinets throughout, a whole house fan/attic fan, storage space in the attic and OWNED solar. Out back, you have a large fenced yard, raised flower beds and two storage sheds. You have to view the property to appreciate all the details, so make sure to schedule a showing!
Location
State CA
County Tehama
Zoning CITY
Rooms
Other Rooms Shed(s)
Main Level Bedrooms 3
Interior
Interior Features Built-in Features, Ceiling Fan(s), Central Vacuum, Eat-in Kitchen, Laminate Counters, Pantry, Storage, Attic
Heating Central, Fireplace(s)
Cooling Central Air, Attic Fan
Flooring Carpet, Laminate
Fireplaces Type Gas, Living Room
Fireplace Yes
Appliance Dishwasher, Gas Range, Refrigerator, Water Heater, Dryer, Washer
Laundry Washer Hookup, Gas Dryer Hookup, Laundry Closet, See Remarks
Exterior
Exterior Feature Lighting, Rain Gutters
Parking Features Carport, Door-Single, Garage Faces Front, Garage
Garage Spaces 2.0
Garage Description 2.0
Fence Good Condition, Wood
Pool None
Community Features Urban
Utilities Available Electricity Connected, Natural Gas Connected, Sewer Connected, Water Connected
View Y/N Yes
View Neighborhood
Porch Concrete, Patio
Attached Garage Yes
Total Parking Spaces 2
Private Pool No
Building
Lot Description Back Yard, Front Yard, Sprinklers In Rear, Sprinklers In Front, Lawn, Rectangular Lot, Sprinklers Timer, Sprinkler System
Story One
Entry Level One
Sewer Public Sewer
Water Public
Level or Stories One
Additional Building Shed(s)
New Construction No
Construction Status Repairs Cosmetic,Turnkey
Schools
School District Corning Union
Others
Senior Community No
Tax ID 071193009000
Security Features Carbon Monoxide Detector(s),Smoke Detector(s)
Acceptable Financing Submit
Listing Terms Submit
Financing FHA
Special Listing Condition Standard
Read Less Info
Want to know what your home might be worth? Contact us for a FREE valuation!

Our team is ready to help you sell your home for the highest possible price ASAP

Bought with Richard Nance • EXP Realty of California, Inc







