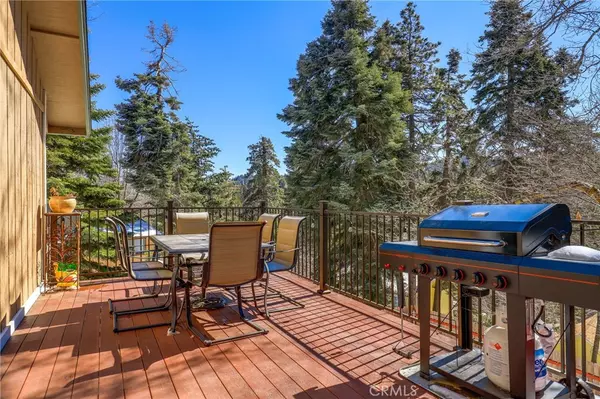$525,000
$525,000
For more information regarding the value of a property, please contact us for a free consultation.
3 Beds
2 Baths
1,904 SqFt
SOLD DATE : 05/02/2022
Key Details
Sold Price $525,000
Property Type Single Family Home
Sub Type Single Family Residence
Listing Status Sold
Purchase Type For Sale
Square Footage 1,904 sqft
Price per Sqft $275
MLS Listing ID OC22034965
Sold Date 05/02/22
Bedrooms 3
Full Baths 2
HOA Y/N No
Year Built 1980
Lot Size 7,313 Sqft
Property Description
Springtime is here! Get ready for BBQs and lots of entertaining! Open floor plan on the entry-level leading to a large and newly built composite deck. Beautifully leveled and fenced backyard ready with built-in Horseshoe pits and plenty of space for entertaining! The property has been tastefully upgraded while still maintaining its mountain magic. The main floor hosts gorgeous high ceilings, a wood-burning stove to snuggle up around while watching the snow with an open floorplan. One bedroom and a bath on the main level. Downstairs has two more bedrooms, a newly remodeled bathroom, and an expansive game room or an additional family room with a fireplace, workshop, and laundry. Newer flooring throughout the home, central heat, tons of parking, and room to spread out. Plenty of space for toys, trailers, and even an RV on this secluded and quiet street. Roads are paved, plowed, and maintained. Minutes away from Lake Arrowhead and Lake Gregory!
Location
State CA
County San Bernardino
Area 287 - Arrowhead Area
Zoning LA/RS-14M
Rooms
Main Level Bedrooms 1
Interior
Interior Features Beamed Ceilings, High Ceilings, Living Room Deck Attached, Pull Down Attic Stairs, Unfurnished, Bedroom on Main Level
Heating Central, Fireplace(s), Wood Stove
Cooling None
Flooring Carpet, Vinyl
Fireplaces Type Bonus Room, Living Room, Wood Burning
Fireplace Yes
Appliance Dishwasher, Disposal, Gas Oven, Gas Range, Microwave, Refrigerator
Laundry Washer Hookup, Gas Dryer Hookup, Inside
Exterior
Garage Asphalt, Driveway, RV Access/Parking
Fence Privacy, Wood
Pool None
Community Features Mountainous
View Y/N Yes
View Trees/Woods
Roof Type Composition
Total Parking Spaces 6
Private Pool No
Building
Lot Description 0-1 Unit/Acre
Story 1
Entry Level One
Sewer Public Sewer
Water Public
Level or Stories One
New Construction No
Schools
School District Rim Of The World
Others
Senior Community No
Tax ID 0334041100000
Acceptable Financing Cash, Cash to New Loan, Conventional
Listing Terms Cash, Cash to New Loan, Conventional
Financing Conventional
Special Listing Condition Standard
Read Less Info
Want to know what your home might be worth? Contact us for a FREE valuation!

Our team is ready to help you sell your home for the highest possible price ASAP

Bought with DETER HEUSER • COLDWELL BANKER SKY RIDGE RLTY






