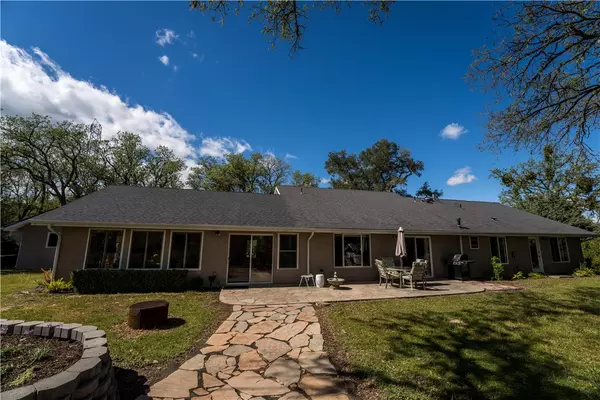$960,700
$949,000
1.2%For more information regarding the value of a property, please contact us for a free consultation.
3 Beds
2 Baths
1,882 SqFt
SOLD DATE : 06/10/2022
Key Details
Sold Price $960,700
Property Type Single Family Home
Sub Type Single Family Residence
Listing Status Sold
Purchase Type For Sale
Square Footage 1,882 sqft
Price per Sqft $510
Subdivision Atnorthwest(20)
MLS Listing ID NS22062820
Sold Date 06/10/22
Bedrooms 3
Full Baths 2
HOA Y/N No
Year Built 1999
Lot Size 3.120 Acres
Property Description
This Beautiful custom built home located in North Atascadero is situated on 3.12 acres dotted with Grand Stately Oak Tree's. As you enter the fully paved drive to the top of the property you are welcomed by Nature all around. The open feeling is peaceful and serene. This beautiful home was built in 1999 features 3 bedrooms 2 bath's an abundance of natural light as well as skylights in the spacious game room and guest bathroom. You will find the accent's and beautiful touches warming from the Oak Hardwood Flooring to the 42" custom tile kitchen countertops. The kitchen is the heart of the home with a large stand alone Island with room for bar seating. All stainless steal applainces and chef's deep sink. The added game room is beyond your wildest dreams with an incredible open feeling and Knotty Pine Ceiling and custom window boxes with views of the rolling hills and beautiful tree's. The flooring is a wonderful functional stained concrete ready for any gathering or family fun. As you wander through the spacious home of nearly 2,600 sq ft. with the addition of the Great Room you can see how your family can enjoy this wonderful this lovely home. The master bedroom also has taken advange of the views of the valley with much natural lighting and access to the back yard. And for rest and relaxation you'll find an elegant Lasco Soaking Tub as well as a full walk in Shower. Situated on the property you will also discover the attached 3 car garage, detached Shop and Full Storage garage in additional Covered Structure for RV Parking. The flagstone patio is a wonderful entertaining area for backyard BBQ's or sitting under the oak tree's reading a book on the tiered deck with a darling clubhouse. As if that wasnt enough this property has access to the creek truly something your family will enjoy all Summer Long. For more information or to make an appointment to view this property contact your favorite Realtor or contact me directly for a private viewing. Hurry You wont want to miss this opportunity to own this spectacular property!
Location
State CA
County San Luis Obispo
Area Atsc - Atascadero
Zoning RS
Rooms
Other Rooms Second Garage, Shed(s), Storage
Main Level Bedrooms 3
Interior
Interior Features Breakfast Bar, Ceiling Fan(s), Ceramic Counters, Cathedral Ceiling(s), Separate/Formal Dining Room, Eat-in Kitchen, High Ceilings, Open Floorplan, Pull Down Attic Stairs, Storage, Tile Counters, All Bedrooms Down, Bedroom on Main Level, Entrance Foyer, Main Level Primary, Primary Suite, Walk-In Closet(s), Workshop
Heating Forced Air, Fireplace(s), Propane
Cooling Central Air
Flooring Carpet, Concrete, Tile, Wood
Fireplaces Type Living Room, Pellet Stove, Propane
Fireplace Yes
Appliance Convection Oven, Dishwasher, Disposal, Gas Oven, Gas Range, High Efficiency Water Heater, Ice Maker, Microwave, Refrigerator, Range Hood, Water Softener, Tankless Water Heater
Laundry Washer Hookup, Electric Dryer Hookup, In Garage, Propane Dryer Hookup
Exterior
Parking Features Door-Multi, Driveway, Driveway Up Slope From Street, Garage Faces Front, Garage, Paved, RV Access/Parking, RV Covered
Garage Spaces 3.0
Garage Description 3.0
Pool None
Community Features Gutter(s), Rural
Utilities Available Cable Connected, Electricity Connected, Propane, Phone Connected, Water Connected, Overhead Utilities
Waterfront Description Creek
View Y/N Yes
View Canyon, Hills, Creek/Stream, Trees/Woods
Roof Type Composition
Accessibility Parking, Accessible Hallway(s)
Porch Concrete, Deck, Front Porch, Open, Patio, Stone
Attached Garage Yes
Total Parking Spaces 3
Private Pool No
Building
Lot Description 2-5 Units/Acre, Paved, Rectangular Lot, Rolling Slope
Story 1
Entry Level One
Foundation Slab
Sewer Septic Tank
Water Public
Architectural Style Ranch
Level or Stories One
Additional Building Second Garage, Shed(s), Storage
New Construction No
Schools
School District Atascadero Unified
Others
Senior Community No
Tax ID 049082028
Security Features Smoke Detector(s)
Acceptable Financing Cash, Cash to New Loan
Listing Terms Cash, Cash to New Loan
Financing Cash to New Loan
Special Listing Condition Trust
Read Less Info
Want to know what your home might be worth? Contact us for a FREE valuation!

Our team is ready to help you sell your home for the highest possible price ASAP

Bought with Rebecca Gowing • Gowing Properties






