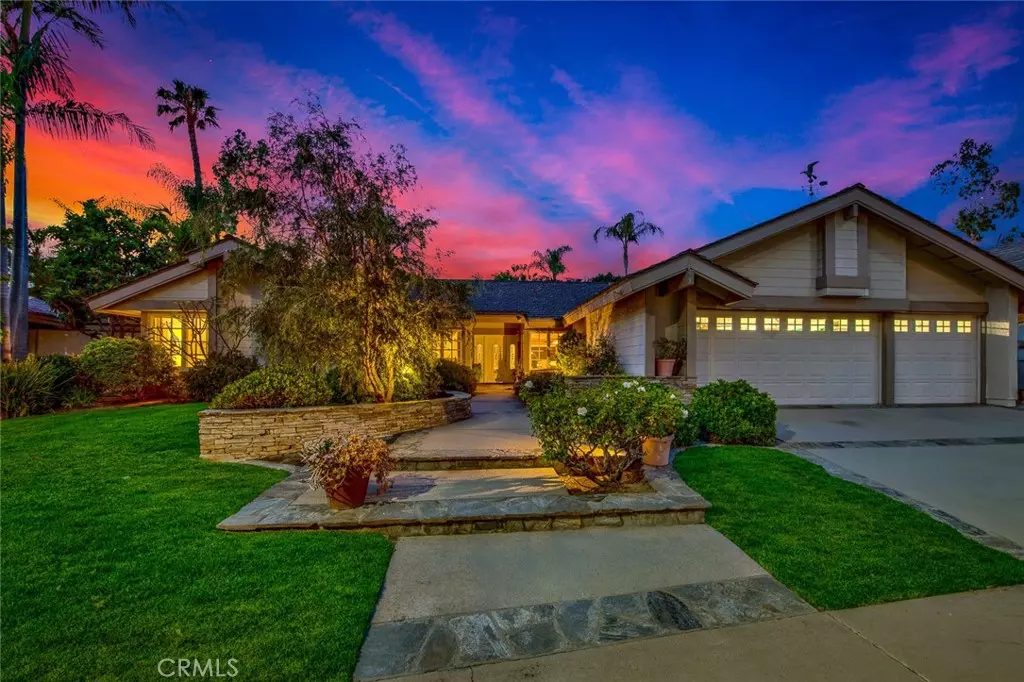$1,600,000
$1,490,000
7.4%For more information regarding the value of a property, please contact us for a free consultation.
4 Beds
3 Baths
2,760 SqFt
SOLD DATE : 06/13/2022
Key Details
Sold Price $1,600,000
Property Type Single Family Home
Sub Type Single Family Residence
Listing Status Sold
Purchase Type For Sale
Square Footage 2,760 sqft
Price per Sqft $579
Subdivision Mabury Ranch 1 (Mbrn)
MLS Listing ID OC22084260
Sold Date 06/13/22
Bedrooms 4
Full Baths 2
Half Baths 1
Condo Fees $70
Construction Status Turnkey
HOA Fees $70/mo
HOA Y/N Yes
Year Built 1978
Lot Size 0.269 Acres
Lot Dimensions Assessor
Property Description
Did you think that refinement and graceful living were of a bygone era? Life among highbrow gentry still exists in the exclusive, tony hamlet of Mabury Ranch. Good manners and friendly neighbors will roll out the welcome mat for you. The curb appeal of this sprawling, single level ranch, is enhanced by a lush lawn, manicured landscaping, dual pane windows and a beveled glass door. Now step inside. Walls of glass blur the lines between indoor and outdoor living and invite you to explore what lies beyond. The allure of this expansive property is the flow of the floor plan. There are no interior steps. Options for a charmed life are formal living and dining rooms, separate family room, two interior fireplaces, remodeled kitchen with granite countertops, built-in refrigerator, recessed lights, and an adjoining dining nook. Natural light cascades through the garden window. Adding to the charm, value and panache' are soaring ceilings, new neutral carpet and paint, interior laundry room and central air conditioning. Live like the Queen you are in the royal suite w/retreat area, walk-in closet w/armoire and spa bath and walk-in shower. Now direct your footsteps outside. That smile is your assurance of a good time. Celebrate your blessings. An executive lifestyle is enhanced and serenity achieved with a private tiered garden on your own hillside. Grill masters will love flipping burgers on the built-in BBQ island under the illuminated covered patio while guests relax and rejuvenate under the waterfall spa. Want more? Kick back and root for the Dodgers, the Angels and the Rams on the patio mounted television. Just when you thought it couldn't get any better you hit the remote and open the 3-car garage to reveal bountiful storage capabilities. The pull down ladder opens to a wide berth, across the width of the house. When day is done and moonlight fills the nighttime sky, re-awaken your senses. Lifestyle enhancements exists around the corner with hiking, walking and biking trails. Santiago Canyon and the equestrian trails will lift your spirits and transport you to a state of relaxation. Your life can be enriched by your neighborhood and the company you keep. Live like a boss. Mabury Ranch invites you to discover the joy of a life well lived. You've earned it. Welcome home.
Location
State CA
County Orange
Area 72 - Orange & Garden Grove, E Of Harbor, N Of 22 F
Rooms
Main Level Bedrooms 4
Interior
Interior Features Brick Walls, Tray Ceiling(s), Ceiling Fan(s), Granite Counters, High Ceilings, Pull Down Attic Stairs, Recessed Lighting, Storage, All Bedrooms Down, Main Level Primary, Primary Suite, Utility Room, Walk-In Closet(s)
Heating Forced Air, Fireplace(s)
Cooling Central Air
Flooring Carpet, Wood
Fireplaces Type Family Room, Gas Starter, Living Room
Fireplace Yes
Appliance Barbecue, Gas Cooktop, Microwave, Refrigerator
Laundry Inside
Exterior
Exterior Feature Barbecue
Parking Features Door-Multi, Driveway, Garage Faces Front, Garage, Garage Door Opener
Garage Spaces 3.0
Garage Description 3.0
Fence None
Pool None
Community Features Biking, Hiking, Horse Trails, Street Lights, Suburban, Sidewalks
Utilities Available Electricity Connected, Natural Gas Connected, Sewer Connected, Water Connected
Amenities Available Horse Trail(s), Trail(s)
View Y/N Yes
View Neighborhood
Roof Type Slate
Accessibility None
Porch Covered
Attached Garage Yes
Total Parking Spaces 3
Private Pool No
Building
Lot Description 0-1 Unit/Acre, Back Yard, Front Yard, Garden, Lawn, Landscaped, Sprinkler System
Story 1
Entry Level One
Sewer Public Sewer
Water Public
Level or Stories One
New Construction No
Construction Status Turnkey
Schools
Elementary Schools Anaheim Hills
Middle Schools El Rancho Charter
High Schools Villa Park
School District Orange Unified
Others
HOA Name Mabury Ranch Homeowners Association
Senior Community No
Tax ID 37016124
Acceptable Financing Cash, Cash to Existing Loan, Cash to New Loan, Conventional
Horse Feature Riding Trail
Listing Terms Cash, Cash to Existing Loan, Cash to New Loan, Conventional
Financing Cash
Special Listing Condition Standard
Read Less Info
Want to know what your home might be worth? Contact us for a FREE valuation!

Our team is ready to help you sell your home for the highest possible price ASAP

Bought with Kathy Leimkuhler • First Team Real Estate






