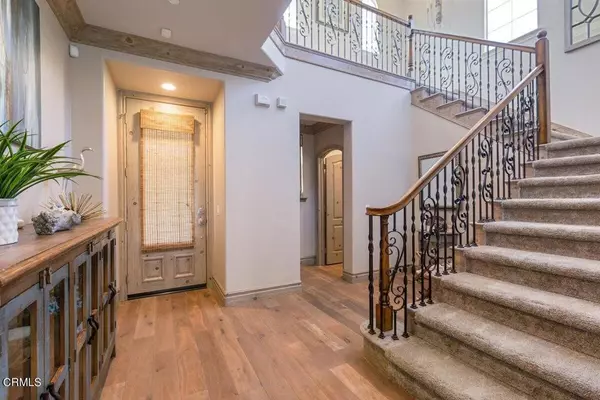$2,500,000
$2,549,000
1.9%For more information regarding the value of a property, please contact us for a free consultation.
4 Beds
3 Baths
3,256 SqFt
SOLD DATE : 07/05/2022
Key Details
Sold Price $2,500,000
Property Type Single Family Home
Sub Type Single Family Residence
Listing Status Sold
Purchase Type For Sale
Square Footage 3,256 sqft
Price per Sqft $767
Subdivision Westport At Mandalay Bay 5 - 519605
MLS Listing ID V1-12917
Sold Date 07/05/22
Bedrooms 4
Full Baths 2
Half Baths 1
Condo Fees $37
Construction Status Additions/Alterations,Updated/Remodeled,Turnkey
HOA Fees $37/mo
HOA Y/N Yes
Year Built 2005
Lot Size 5,349 Sqft
Property Description
Custom finishes to the max in this turnkey 10+++ entertainers dream home with a 45' boat dock!! You have to see it to believe it... pack your bags and move right in! Upgrades galore throughout the home including custom painted baseboards and crown moldings, wood flooring in lower level, a kitchen fully appointed with built-in Sub-Zero refrigerator, Wolf gourmet stove, wine and beverage refrigerators, granite counters and custom rock backsplash, and a view of the marina channel from the kitchen and breakfast nook. Upgraded lighting and surround sound throughout the home. Built-in speakers' bookcase a 70' TV in the family room with wood-burning fireplace. A rare no pedestrian access 45' private boat dock is just out the door off the large east facing back deck with hand-picked river rock used in the back, side, and court yards. This 3256 Sq Ft home features all 4 bedrooms upstairs, each with custom paint and moldings, and 3 baths. The gorgeous primary bedroom is east facing with VIEWS, VIEWS, VIEWS of your boat and the wide marina channel. There is a balcony off the master bathroom, a jetted tub, separate shower, his and hers sinks and walk-in closets. Laundry room on second floor. Tandem garage parking with room for 3 cars or 2 and all the water toys!! This beauty will not last... come live the dream in your home on the water!! Located halfway between Los Angeles and Santa Barbara with the best beaches and harbor in Ventura. Welcome to paradise in the Channel Islands Harbor!
Location
State CA
County Ventura
Area Vc32 - Oxnard - Port Hueneme Beaches
Interior
Interior Features Wet Bar, Breakfast Bar, Built-in Features, Balcony, Breakfast Area, Crown Molding, Separate/Formal Dining Room, Eat-in Kitchen, Furnished, Granite Counters, High Ceilings, Pantry, Recessed Lighting, Tandem, Wired for Sound, All Bedrooms Up, Walk-In Pantry, Walk-In Closet(s)
Heating Central
Cooling Central Air
Flooring Carpet, Wood
Fireplaces Type Gas Starter, Living Room, Wood Burning, Recreation Room
Fireplace Yes
Appliance 6 Burner Stove, Double Oven, Dishwasher, Gas Cooktop, Gas Oven, Gas Water Heater, Ice Maker, Microwave, Refrigerator
Laundry Inside, Upper Level
Exterior
Parking Features Door-Single, Driveway, Garage Faces Front, Garage, On Street, Tandem
Garage Spaces 2.0
Garage Description 2.0
Fence Brick, Glass, Wrought Iron
Pool None
Community Features Biking, Curbs, Fishing, Street Lights, Sidewalks, Water Sports, Marina
Utilities Available Cable Available, Electricity Connected, Natural Gas Connected, Phone Available, Phone Connected, Sewer Connected, Underground Utilities, Water Connected
Amenities Available Other
Waterfront Description Dock Access,Seawall
View Y/N Yes
View Harbor, Marina, Water
Roof Type Spanish Tile
Porch Concrete, Deck, Enclosed, Front Porch, Stone
Attached Garage Yes
Total Parking Spaces 2
Private Pool No
Building
Lot Description Lawn
Story 2
Entry Level Two
Foundation Slab
Sewer Public Sewer
Water Public
Level or Stories Two
Construction Status Additions/Alterations,Updated/Remodeled,Turnkey
Others
HOA Name Lordon
Senior Community No
Tax ID 1880191095
Security Features Prewired,Fire Sprinkler System,Smoke Detector(s)
Acceptable Financing Cash, Conventional
Listing Terms Cash, Conventional
Financing Cash
Special Listing Condition Standard
Read Less Info
Want to know what your home might be worth? Contact us for a FREE valuation!

Our team is ready to help you sell your home for the highest possible price ASAP

Bought with Karen Stein • Coldwell Banker Realty






