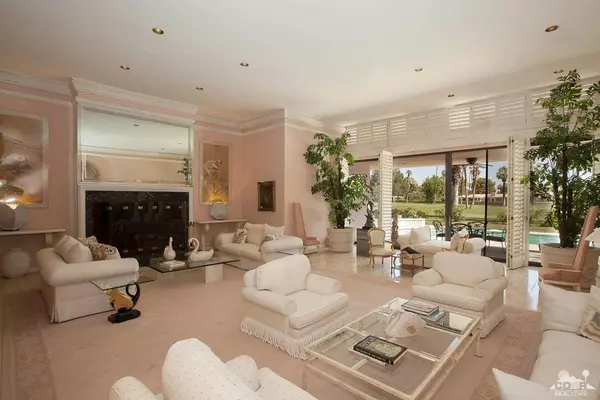$1,509,000
$1,599,000
5.6%For more information regarding the value of a property, please contact us for a free consultation.
6 Beds
7 Baths
8,188 SqFt
SOLD DATE : 07/17/2017
Key Details
Sold Price $1,509,000
Property Type Single Family Home
Sub Type Single Family Residence
Listing Status Sold
Purchase Type For Sale
Square Footage 8,188 sqft
Price per Sqft $184
Subdivision Thunderbird Terrace
MLS Listing ID 217017366DA
Sold Date 07/17/17
Bedrooms 6
Full Baths 5
Half Baths 1
Three Quarter Bath 1
Condo Fees $600
Construction Status Fixer,Repairs Cosmetic
HOA Fees $600/mo
HOA Y/N Yes
Year Built 1984
Lot Size 0.650 Acres
Property Description
Incredible remodel opportunity awaits for this large, sprawling 6 bedroom contemporary estate on the Thunderbird CC golf course behind the prestigious guard gated community of Thunderbird Terrace. Roughly $195/sq.ft. Panoramic fairway views. Mountain views. With over 8,100 sq.ft, there are unlimited possibilities to implement your own design and decorator finishes. Soaring ceilings in the entry and living room. Formal dining room. Large family kitchen with morning room that looks out to the pool & golf course. Butler pantry area with extra cabinets and storage space. Large master suite with retreat. The master bathroom features a dual bath set up plus walk in closets. 3 spacious guest rooms all with en suite baths. A wonderful library with fireplace. Offering a separate guest wing with 2 bedrooms and 1 bath perfect for your guests or live in nanny. Large 3 car garage plus golf cart garage. Only minutes to The River, wonderful dining, movie theater, and shopping centers.
Location
State CA
County Riverside
Area 321 - Rancho Mirage
Interior
Interior Features Breakfast Bar, Breakfast Area, Crown Molding, Separate/Formal Dining Room, High Ceilings, Recessed Lighting, Primary Suite, Walk-In Closet(s)
Heating Forced Air, Fireplace(s), Natural Gas
Cooling Central Air
Flooring Carpet, Stone, Tile
Fireplaces Type Gas, Library, Living Room, Primary Bedroom
Fireplace Yes
Appliance Dishwasher, Electric Cooktop, Electric Oven, Electric Range, Disposal, Gas Water Heater, Microwave
Exterior
Parking Features Circular Driveway, Golf Cart Garage, Oversized
Garage Spaces 3.0
Garage Description 3.0
Pool Gunite, In Ground
Community Features Golf, Gated
Utilities Available Cable Available
Amenities Available Other, Security, Cable TV
View Y/N Yes
View Golf Course, Mountain(s), Panoramic
Porch Covered
Attached Garage No
Total Parking Spaces 4
Private Pool Yes
Building
Lot Description Landscaped, On Golf Course, Sprinklers Timer, Sprinkler System
Story One
Entry Level One
Foundation Slab
Architectural Style Contemporary
Level or Stories One
New Construction No
Construction Status Fixer,Repairs Cosmetic
Others
HOA Name Associa
Senior Community No
Tax ID 684081005
Security Features Gated Community
Acceptable Financing Cash, Cash to New Loan
Listing Terms Cash, Cash to New Loan
Financing Conventional
Special Listing Condition Standard
Read Less Info
Want to know what your home might be worth? Contact us for a FREE valuation!

Our team is ready to help you sell your home for the highest possible price ASAP

Bought with Bib Scott • RE/MAX Consultants






