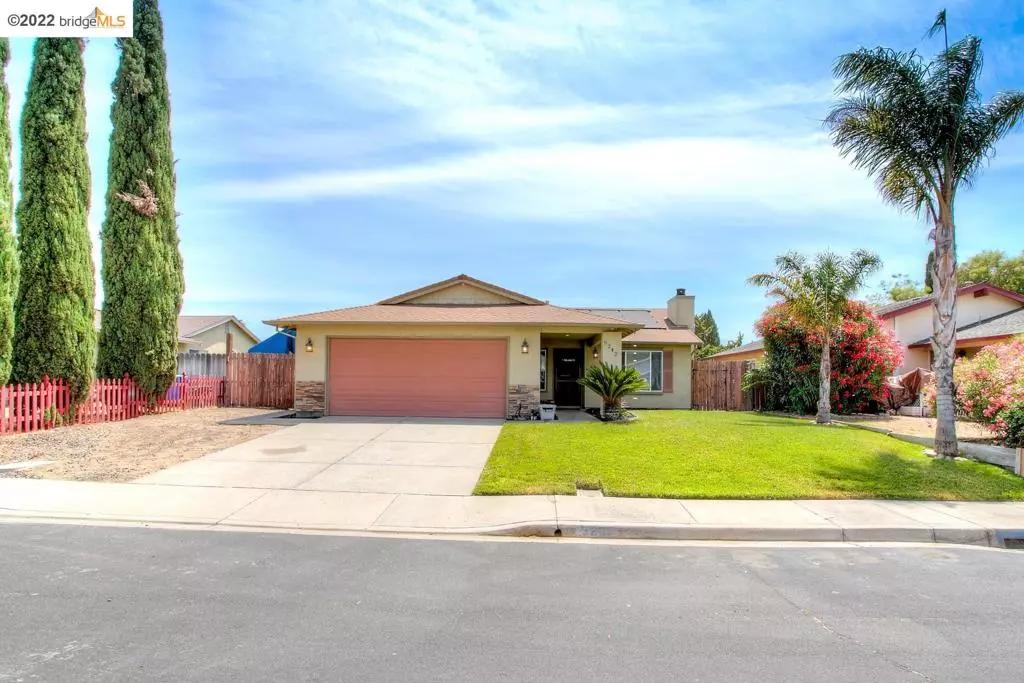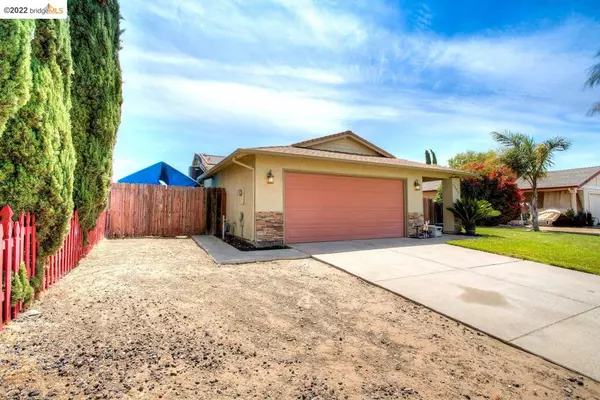$645,000
$650,000
0.8%For more information regarding the value of a property, please contact us for a free consultation.
4 Beds
2 Baths
1,431 SqFt
SOLD DATE : 08/03/2022
Key Details
Sold Price $645,000
Property Type Single Family Home
Sub Type Single Family Residence
Listing Status Sold
Purchase Type For Sale
Square Footage 1,431 sqft
Price per Sqft $450
Subdivision Walnut Estates I
MLS Listing ID 40995485
Sold Date 08/03/22
Bedrooms 4
Full Baths 2
HOA Y/N No
Year Built 1983
Lot Size 5,998 Sqft
Property Description
Charming Oakley Rancher with Open Floorplan features 4 bedrooms, 2 baths, single-story home, located on a court just minutes from Big Break Marina. The eat-in kitchen has been remodeled and features a french door out to the relaxing patio, newer cabinets, granite countertops, a pantry, and upgraded stainless steel appliances including a Miele dishwasher and 5 burner gas range. Home boasts luxury vinyl flooring throughout, beadboard accents, a welcoming family room with a wood-burning fireplace, volume ceilings, 5-1/2 inch flat baseboards, ceiling fans, updated bathrooms, and much more! The pebble tec inground pool has solar heat and is ready for summer fun! The home shows pride of ownership and has the roof and windows replaced as well as a newer HVAC system. Nothing to do but move in! With the RV access, you can even bring your toys!
Location
State CA
County Contra Costa
Zoning R-1
Interior
Heating Forced Air, Natural Gas
Cooling Central Air
Flooring Laminate, Tile
Fireplaces Type Wood Burning
Fireplace Yes
Appliance Gas Water Heater
Exterior
Parking Features Garage, Garage Door Opener, RV Access/Parking
Garage Spaces 2.0
Garage Description 2.0
Pool Gunite, In Ground, Solar Heat
Roof Type Shingle
Accessibility None
Attached Garage Yes
Total Parking Spaces 2
Private Pool No
Building
Lot Description Back Yard, Front Yard, Garden, Sprinklers In Front, Sprinklers Timer, Street Level, Yard
Story One
Entry Level One
Sewer Public Sewer
Architectural Style Ranch
Level or Stories One
Others
Tax ID 037222023
Acceptable Financing Cash, Conventional, FHA, VA Loan
Listing Terms Cash, Conventional, FHA, VA Loan
Read Less Info
Want to know what your home might be worth? Contact us for a FREE valuation!

Our team is ready to help you sell your home for the highest possible price ASAP

Bought with Crystal Souza • Keller Williams Realty-Silicon Valley







