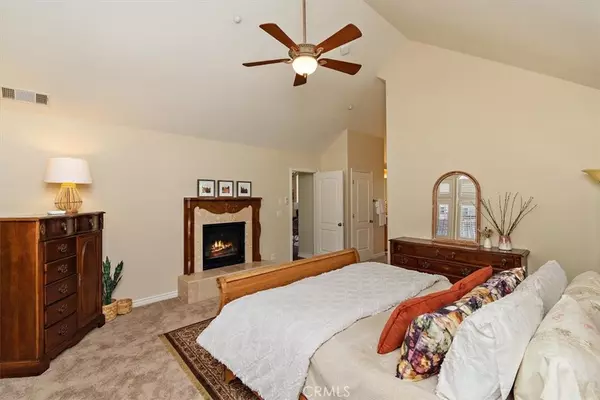$830,000
$848,000
2.1%For more information regarding the value of a property, please contact us for a free consultation.
4 Beds
4 Baths
2,400 SqFt
SOLD DATE : 08/04/2022
Key Details
Sold Price $830,000
Property Type Single Family Home
Sub Type Single Family Residence
Listing Status Sold
Purchase Type For Sale
Square Footage 2,400 sqft
Price per Sqft $345
Subdivision Arrowhead Woods (Awhw)
MLS Listing ID RW22126959
Sold Date 08/04/22
Bedrooms 4
Full Baths 3
Half Baths 1
Construction Status Turnkey
HOA Y/N No
Year Built 2004
Lot Size 8,999 Sqft
Property Description
Amazing views at this cul-de-sac home close to bus stop and middle school and includes lake rights! This desirable level entry home has 3 peak roof which is like 3 A-frames in one. 1st peak is the living room with fireplace, wall of windows (dual pane) that frames the view of the Pinnacles. The 2nd peak has one of the 2 primary suites on the main level which has 2 walk-in closets, plantation shutters, gas fireplace, dual sinks, separate jetted tub from large shower (views of Mt Baldy in the winter). The 3rd peak also on this level is the kitchen with large island, walk-in pantry, alder cabinetry, views of the city lights and slider in the dining room for that great room concept. The lower level has 2nd social space with pool table (or Seller to remove), 2nd en suite bedroom with exercise room (or office) attached, laundry, full bathroom, and 2 more bedrooms. Large windows in every room makes this home light & bright. Freshly painted interior, lots of storage, A/C, fenced yard, Nest thermostat & smoke detectors, new carpet, partially furnished, additional storage under garage, shed and in build up. Parking for 5 cars between 2 car garage (built-in attached dog house) and flat parking in front of garage. Situated near beautiful hikes and mountain activities and is just minutes from the lake, Santa's Village, Snow Valley and all that Lake Arrowhead has to offer.
Location
State CA
County San Bernardino
Area 287A - Arrowhead Woods
Zoning LA/RS-14M
Rooms
Other Rooms Shed(s)
Basement Unfinished
Main Level Bedrooms 1
Interior
Interior Features Breakfast Bar, Ceiling Fan(s), Cathedral Ceiling(s), Furnished, High Ceilings, Open Floorplan, Pantry, Partially Furnished, Recessed Lighting, Storage, Bedroom on Main Level, Main Level Primary, Multiple Primary Suites, Primary Suite, Utility Room, Walk-In Pantry, Walk-In Closet(s)
Heating Forced Air, Fireplace(s), Natural Gas, Wood
Cooling Central Air
Flooring Carpet, Laminate
Fireplaces Type Gas, Living Room, Primary Bedroom, Wood Burning
Fireplace Yes
Appliance Built-In Range, Dishwasher, Electric Oven, Gas Cooktop, Gas Water Heater, Range Hood, Trash Compactor, Water To Refrigerator
Laundry Washer Hookup, Gas Dryer Hookup, Inside, Laundry Room
Exterior
Exterior Feature Rain Gutters
Parking Features Door-Multi, Direct Access, Garage, Paved, Side By Side
Garage Spaces 2.0
Garage Description 2.0
Fence Chain Link, Excellent Condition, Vinyl
Pool None
Community Features Biking, Dog Park, Fishing, Golf, Hiking, Lake, Mountainous, Near National Forest, Park, Water Sports
Utilities Available Cable Available, Electricity Connected, Natural Gas Connected, Sewer Connected, Water Connected
View Y/N Yes
View City Lights, Canyon, Desert, Hills, Mountain(s), Trees/Woods
Roof Type Composition
Porch Deck
Attached Garage Yes
Total Parking Spaces 5
Private Pool No
Building
Lot Description Cul-De-Sac, Sloped Down, Level
Story 2
Entry Level Two
Sewer Public Sewer
Water Public
Architectural Style Custom
Level or Stories Two
Additional Building Shed(s)
New Construction No
Construction Status Turnkey
Schools
Elementary Schools Lake Arrowhead
Middle Schools Mary Putnam
High Schools Rim Of The World
School District Rim Of The World
Others
Senior Community No
Tax ID 0333683120000
Security Features Carbon Monoxide Detector(s),Fire Sprinkler System,Smoke Detector(s)
Acceptable Financing Cash, Cash to New Loan, 1031 Exchange
Listing Terms Cash, Cash to New Loan, 1031 Exchange
Financing Cash
Special Listing Condition Standard
Read Less Info
Want to know what your home might be worth? Contact us for a FREE valuation!

Our team is ready to help you sell your home for the highest possible price ASAP

Bought with JEFF PERLIS • CORCORAN GLOBAL LIVING






