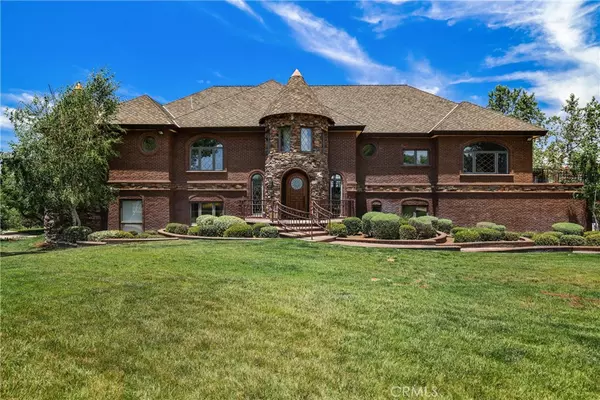$1,450,000
$1,499,999
3.3%For more information regarding the value of a property, please contact us for a free consultation.
3 Beds
4 Baths
5,149 SqFt
SOLD DATE : 08/26/2022
Key Details
Sold Price $1,450,000
Property Type Single Family Home
Sub Type Single Family Residence
Listing Status Sold
Purchase Type For Sale
Square Footage 5,149 sqft
Price per Sqft $281
MLS Listing ID SW22114872
Sold Date 08/26/22
Bedrooms 3
Full Baths 3
Half Baths 1
HOA Y/N No
Year Built 1988
Lot Size 4.120 Acres
Property Description
"WILLOW BROOK MANOR'' is one of the finest examples of English architecture in Riverside County! This impressive 3 Bedroom 3.5 Bathroom, POOL HOME sits on a SPRAWLING 4.12 ACRES! A welcoming grand walkway leads into the soaring panelled entry which offers a double staircase to the upper level and a 10' wide staircase to the lower level. You will be astounded with the 12ft ceilings that are throughout the home! Upstairs you will find a spacious open formal living room with a fireplace and walk out deck, a renovated Kitchen featuring Custom granite countertops, Thermador refrigerator, Induction stove top, indoor BBQ, Wolf double oven, warming drawer, custom butcher block island and a coffee bar with wine cabinet. The dining room is adjacent and is surrounded by beautiful double paned windows, a walk-in pantry and a large patio overlooking the garden. The Library has a hand pounded brass ceiling, solid maple custom built-in cabinetry, and a murphy drafting table. The breathtaking Master Bedroom is an open concept suite, with a 2 door walk thru closet, fireplace and a walk-out private deck. The master bath has granite countertops, Phylrich hardware/fixtures, double sink with vanity, jacuzzi garden tub, and stand alone shower. The lower level of the home features a large inviting family room with a wood burning fireplace, a billiard room with a double door entry and sliding door entrance to the expansive indoor pool/spa, 2 oversized bedrooms, and a multi-purpose room that includes a dry sauna/humidor with floor to ceiling cedar panelling, a recessed projector screen and surround sound. Vast surroundings include 2.5 acres of gated yard, a 1 ACRE HORSE CORAL and almost 1 acre of raw land. The manicured grounds are a gardeners paradise, with over 50 fruit bearing trees/plants, 100 rose bushes and 1000's of bulbs. There are over 2000 sq ft of raised planting beds, 3 water features and a 2500 sq ft entertainers patio that is right off of the indoor pool! There is so much more- this is the home of a lifetime- make this your reality today!
Location
State CA
County Riverside
Area Srcar - Southwest Riverside County
Zoning R-A-2
Rooms
Other Rooms Corral(s)
Main Level Bedrooms 1
Interior
Interior Features Beamed Ceilings, Built-in Features, Balcony, Tray Ceiling(s), Ceiling Fan(s), Crown Molding, Central Vacuum, Dry Bar, Coffered Ceiling(s), Separate/Formal Dining Room, Granite Counters, Multiple Staircases, Pantry, Paneling/Wainscoting, Recessed Lighting, Storage, Bar, Wired for Sound, Primary Suite, Walk-In Pantry, Walk-In Closet(s)
Heating Central
Cooling Central Air
Flooring Carpet, Tile, Wood
Fireplaces Type Family Room, Gas, Living Room, Primary Bedroom, Wood Burning
Equipment Intercom
Fireplace Yes
Appliance Convection Oven, Dishwasher, Electric Oven, Electric Range, Disposal, Indoor Grill, Microwave, Refrigerator, Water Heater, Warming Drawer
Laundry Electric Dryer Hookup, Laundry Room
Exterior
Exterior Feature Lighting
Garage Driveway, Garage
Garage Spaces 4.0
Garage Description 4.0
Pool Diving Board, Indoor, Private, Solar Heat
Community Features Hiking, Horse Trails, Rural
Utilities Available Cable Connected, Electricity Connected, Propane, Water Connected
View Y/N Yes
View Courtyard, Hills, Meadow, Mountain(s), Pasture, Valley, Trees/Woods
Roof Type Shingle
Accessibility None
Porch Patio, Porch, Terrace
Attached Garage Yes
Total Parking Spaces 4
Private Pool Yes
Building
Lot Description Agricultural, Drip Irrigation/Bubblers, Garden, Horse Property, Lot Over 40000 Sqft, Landscaped, Orchard(s), Sprinkler System, Value In Land
Story 2
Entry Level Two
Sewer Septic Tank
Water Public, Well
Architectural Style English
Level or Stories Two
Additional Building Corral(s)
New Construction No
Schools
High Schools Centennial
School District Perris Union High
Others
Senior Community No
Tax ID 287300021
Acceptable Financing Cash, Conventional, FHA, VA Loan
Horse Property Yes
Horse Feature Riding Trail
Listing Terms Cash, Conventional, FHA, VA Loan
Financing VA
Special Listing Condition Standard
Read Less Info
Want to know what your home might be worth? Contact us for a FREE valuation!

Our team is ready to help you sell your home for the highest possible price ASAP

Bought with Barbara Bowers • Cutting Edge Residential Realty







