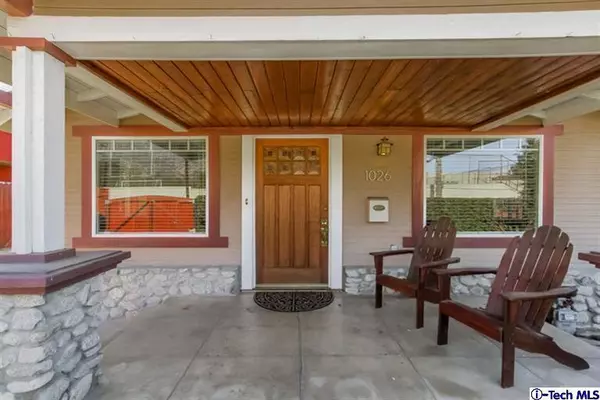$682,000
$689,000
1.0%For more information regarding the value of a property, please contact us for a free consultation.
3 Beds
2 Baths
1,640 SqFt
SOLD DATE : 03/31/2014
Key Details
Sold Price $682,000
Property Type Single Family Home
Sub Type SingleFamilyResidence
Listing Status Sold
Purchase Type For Sale
Square Footage 1,640 sqft
Price per Sqft $415
MLS Listing ID P0-214002724
Sold Date 03/31/14
Bedrooms 3
Full Baths 2
Construction Status UpdatedRemodeled
HOA Y/N No
Year Built 1922
Lot Size 6,956 Sqft
Property Description
Charming light-filled Craftsman updated with newer electrical, copper plumbing, roof replaced in 2012, dual pane windows, central heating and air, recessed lighting, tankless water heater (2013), charming wood-burning fireplace in the living room and refinished hardwood floors. Kitchen remodeled with granite counter tops, travertine floors, stainless steel appliances (including a wine fridge) and peninsula that connects to a delightful sitting area. Oversized master suite with large master bath offering a spa tub, a separate shower and dual sinks. Functional laundry room opens up to the lovely, professionally landscaped backyard currently housing a superb Play Well'' playset. In addition, this home offers a beautiful relaxing front porch with a lovely view of the San Gabriel Mountains as well as a tranquil, covered patio.
Location
State CA
County Los Angeles
Area 604 - Altadena
Zoning LCR175
Interior
Heating ForcedAir
Cooling CentralAir
Flooring Carpet, Wood
Fireplaces Type LivingRoom, WoodBurning
Fireplace Yes
Appliance Dishwasher, Disposal
Exterior
Parking Features Garage
Garage Spaces 2.0
Garage Description 2.0
Fence Wood
View Y/N Yes
View Hills
Porch Concrete, FrontPorch
Total Parking Spaces 2
Private Pool No
Building
Story One
Entry Level One
Architectural Style Craftsman
Level or Stories One
Construction Status UpdatedRemodeled
Others
Senior Community No
Tax ID 5845012014
Acceptable Financing Cash, CashtoNewLoan
Listing Terms Cash, CashtoNewLoan
Special Listing Condition Standard
Read Less Info
Want to know what your home might be worth? Contact us for a FREE valuation!

Our team is ready to help you sell your home for the highest possible price ASAP

Bought with Unknown Member • Keller Williams Pasadena Mrkt






