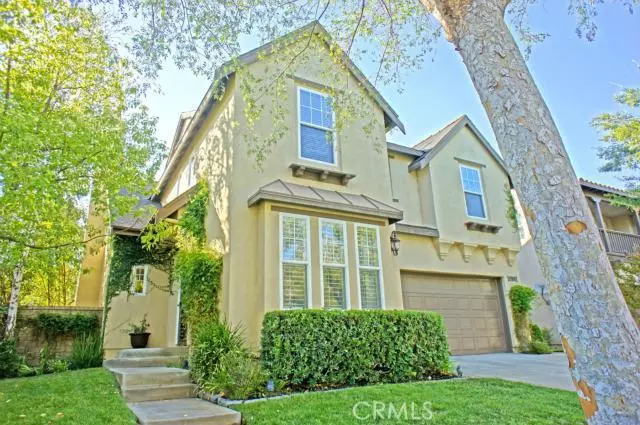$575,900
$534,900
7.7%For more information regarding the value of a property, please contact us for a free consultation.
4 Beds
3 Baths
2,161 SqFt
SOLD DATE : 09/19/2013
Key Details
Sold Price $575,900
Property Type Single Family Home
Sub Type Single Family Residence
Listing Status Sold
Purchase Type For Sale
Square Footage 2,161 sqft
Price per Sqft $266
Subdivision Backbay (Backb)
MLS Listing ID SR13163173
Sold Date 09/19/13
Bedrooms 4
Full Baths 2
Half Baths 1
Condo Fees $178
HOA Fees $178/mo
HOA Y/N Yes
Year Built 2001
Lot Size 3,571 Sqft
Property Description
This beautiful home is located in the center of Valencia in an adorable neighborhood, central to shopping, great schools, and the paseos. As you drive up to this wonderful home, you will love the curb appeal and the tree lined cul de sac street. Enter into a spacious foyer which opens to a cozy living room. The great room is complete with an open kitchen, breakfast nook and nice size family room. A wonderful fireplace is conveniently located in the family room. The kitchen boasts granite countertops, a nice size island and lots of counter space. The breakfast nook opens to a lovely patio and yard making this the perfect area for entertaining and BBQ'ing. All of the very spacious bedrooms, with lots of closet space, are located on the upper level. The master is quite large and features dual walk in closets and a nice size bathroom. The laundry room is also located on the upper level for your convenience. This home is a must see and perfect for a family!!!!!!!
Location
State CA
County Los Angeles
Area Valb - Valencia Bridgeport
Interior
Interior Features Breakfast Bar, Breakfast Area, All Bedrooms Up
Heating Central
Cooling Central Air
Flooring Carpet, Stone
Fireplaces Type Family Room
Fireplace Yes
Laundry Laundry Room, Upper Level
Exterior
Garage Spaces 2.0
Garage Description 2.0
Pool Association
Community Features Curbs
Utilities Available Sewer Available
Amenities Available Pool, Spa/Hot Tub
View Y/N Yes
View Mountain(s)
Roof Type Concrete
Attached Garage Yes
Total Parking Spaces 2
Private Pool Yes
Building
Lot Description Cul-De-Sac
Story Two
Entry Level Two
Water Public
Architectural Style Traditional
Level or Stories Two
Others
Senior Community No
Tax ID 2811079032
Acceptable Financing Cash, Cash to New Loan
Listing Terms Cash, Cash to New Loan
Financing FHA
Special Listing Condition Standard
Read Less Info
Want to know what your home might be worth? Contact us for a FREE valuation!

Our team is ready to help you sell your home for the highest possible price ASAP

Bought with Paris Mac Ivor • RE/MAX of Santa Clarita


