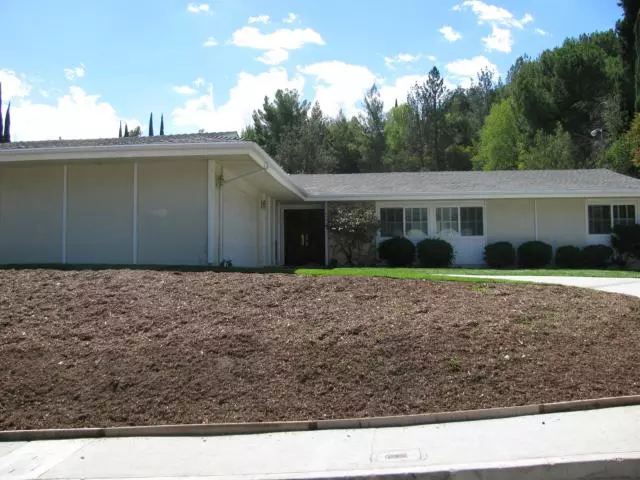$585,000
$599,900
2.5%For more information regarding the value of a property, please contact us for a free consultation.
4 Beds
2 Baths
2,016 SqFt
SOLD DATE : 11/15/2013
Key Details
Sold Price $585,000
Property Type Single Family Home
Sub Type Single Family Residence
Listing Status Sold
Purchase Type For Sale
Square Footage 2,016 sqft
Price per Sqft $290
MLS Listing ID SR13196567
Sold Date 11/15/13
Bedrooms 4
Full Baths 2
HOA Y/N No
Year Built 1964
Lot Size 0.263 Acres
Property Description
Wonderful Bargain-Priced, Upgraded Woodland Hills, 1 Story in Top Premium Schools Cul-De-Sac Street Neighborhood! Enter Large Concrete Drive w Brick Acents and Possible RV Access to Brick Front Patio and Rich Woodwork Door Entry! Enter Herringbone Wood Floor Entry to Lovely Living Room with Hi Ceilings and Brick Fireplace and Plantation Shutters Opening to Formal Dining Area with Plantation Shutters. Lovely, Granite Kitchen with it’s own Eating Area Features Upgraded Appliances, Ceiling Fan and Window Shutters. Kitchen Opens to Nice Family Room with Smooth Ceilings and Shutters. Large Utility Room has Plenty of Cabinets, Plus Room for an Office / Study! Large Master Suite with Hi Ceilings, Mirrored Wardrobe and Plantation Shutters Opens to Granite Master Bath with Lovely Tiled Floors and Shower with Clear Tempered Glass Doors, and Upgraded Modern Woodman Pullman. Kids’ Bedroom Features Hi Ceilings with Mirrored Wardrobes. Granite Hall Bath has Upgraded Pullman with Newer Double Sinks and Fixtures, Plus Bathtub and Shower, plus Door to the Backyard. Expansive Backyard Features Concrete Patio. Hurry! So Much Lovely Woodland Hills 1-Story Home for the Money in Great Schools Area!
Location
State CA
County Los Angeles
Area Whll - Woodland Hills
Interior
Interior Features Separate/Formal Dining Room, Eat-in Kitchen, Primary Suite
Heating Central
Cooling Central Air
Flooring Carpet, Tile, Wood
Fireplaces Type Gas, Living Room
Fireplace Yes
Appliance Double Oven, Dishwasher, Electric Oven, Electric Range, Disposal
Laundry Electric Dryer Hookup, Gas Dryer Hookup, Laundry Room
Exterior
Parking Features Direct Access, Driveway, Garage, RV Potential
Garage Spaces 2.0
Garage Description 2.0
Fence Block
Pool None
Community Features Curbs, Street Lights, Sidewalks
Utilities Available Cable Available, Natural Gas Available, Sewer Available, Sewer Connected
View Y/N No
View None
Roof Type Composition
Accessibility Safe Emergency Egress from Home
Porch Concrete
Attached Garage Yes
Total Parking Spaces 2
Private Pool No
Building
Lot Description Back Yard, Cul-De-Sac, Front Yard, Sprinklers In Rear, Sprinklers In Front, Lawn, Paved, Rectangular Lot, Sprinklers Manual, Sprinkler System
Story 1
Entry Level One
Foundation Slab
Sewer Sewer Tap Paid
Water Public
Architectural Style Ranch
Level or Stories One
Schools
School District Los Angeles Unified
Others
Senior Community No
Tax ID 2045003002
Acceptable Financing Cash, Conventional
Listing Terms Cash, Conventional
Financing Conventional
Special Listing Condition Standard
Read Less Info
Want to know what your home might be worth? Contact us for a FREE valuation!

Our team is ready to help you sell your home for the highest possible price ASAP

Bought with Delania Tak-Tehrani • Delania Tak


