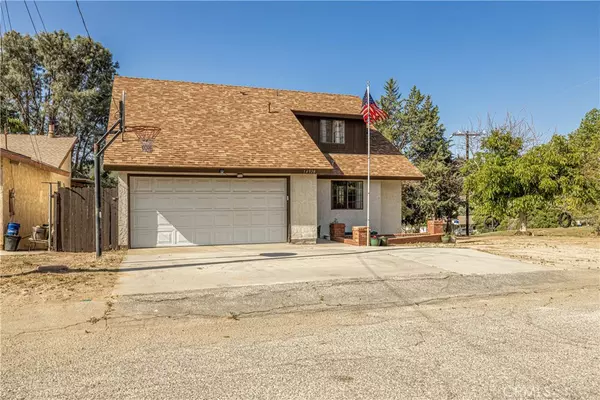$405,000
$405,000
For more information regarding the value of a property, please contact us for a free consultation.
3 Beds
2 Baths
1,271 SqFt
SOLD DATE : 08/31/2022
Key Details
Sold Price $405,000
Property Type Single Family Home
Sub Type Single Family Residence
Listing Status Sold
Purchase Type For Sale
Square Footage 1,271 sqft
Price per Sqft $318
MLS Listing ID BB22090749
Sold Date 08/31/22
Bedrooms 3
Full Baths 2
HOA Y/N No
Year Built 1988
Lot Size 0.271 Acres
Property Description
This charming 3 bedroom/ 2 bath 2 story home located in Lake Hughes is ready for its new owners. The kitchen has been updated w/ new appliances, cabinetry & beautiful counters & laminate wood flooring w/ an eat-in kitchen. Onwards to the living room area w/ stone fireplace & vaulted ceilings make this area spacious. The primary bedroom & bath are downstairs w/ a dual tub shower combo. It has been updated & has 2 closets & a patio deck to go outside & enjoy what nature has to offer. Upstairs, you will find the secondary bedrooms & bath which also have a shower/tub combo & have been updated. The backyard has a large patio deck for your enjoyment & cross fencing for a dog run for your convenience. The lot is large (a combination of 2 lots on the corner) which gives you ample room to expand. Don't miss this opportunity, come view today!
Location
State CA
County Los Angeles
Area Lel - Lake Elizabeth
Zoning LCR17500*
Rooms
Main Level Bedrooms 1
Interior
Interior Features Ceiling Fan(s), High Ceilings, Stone Counters, Recessed Lighting, Storage, Two Story Ceilings, Unfurnished, Bedroom on Main Level
Heating Central, ENERGY STAR Qualified Equipment, Forced Air, Fireplace(s), Humidity Control, High Efficiency, Propane, Wood
Cooling Central Air, Evaporative Cooling, ENERGY STAR Qualified Equipment, Humidity Control, High Efficiency, Wall/Window Unit(s)
Flooring Laminate
Fireplaces Type Blower Fan, Living Room, Wood Burning
Fireplace Yes
Appliance Dishwasher, ENERGY STAR Qualified Appliances, ENERGY STAR Qualified Water Heater, Free-Standing Range, Disposal, High Efficiency Water Heater, Microwave, Propane Oven, Propane Range, Propane Water Heater, Water Heater
Laundry Washer Hookup, Electric Dryer Hookup, In Garage, Propane Dryer Hookup
Exterior
Parking Features Concrete, Door-Single, Driveway, Garage Faces Front, Garage, Garage Door Opener, RV Access/Parking
Garage Spaces 2.0
Garage Description 2.0
Fence Chain Link, Good Condition, Wood
Pool None
Community Features Mountainous, Rural
View Y/N Yes
View Lake, Neighborhood
Roof Type Shingle
Attached Garage Yes
Total Parking Spaces 4
Private Pool No
Building
Lot Description Back Yard, Corner Lot, Yard
Story Two
Entry Level Two
Sewer Septic Tank
Water Public
Level or Stories Two
New Construction No
Schools
School District Antelope Valley Union
Others
Senior Community No
Tax ID 3224014022
Acceptable Financing Cash, Conventional, FHA, USDA Loan, VA Loan
Listing Terms Cash, Conventional, FHA, USDA Loan, VA Loan
Financing Conventional
Special Listing Condition Standard
Read Less Info
Want to know what your home might be worth? Contact us for a FREE valuation!

Our team is ready to help you sell your home for the highest possible price ASAP

Bought with Jodie Zappanti • Devine Realty Group Inc





