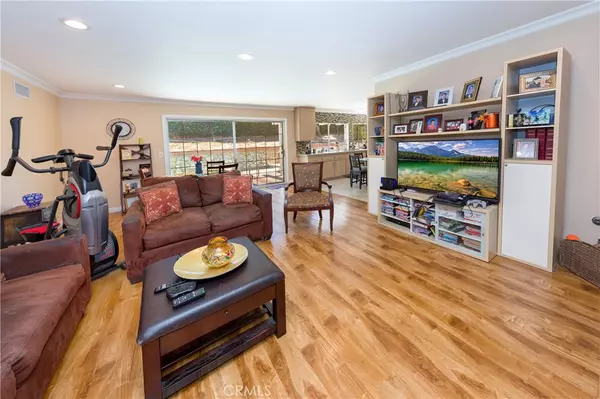$980,000
$999,900
2.0%For more information regarding the value of a property, please contact us for a free consultation.
4 Beds
3 Baths
2,417 SqFt
SOLD DATE : 09/06/2022
Key Details
Sold Price $980,000
Property Type Single Family Home
Sub Type Single Family Residence
Listing Status Sold
Purchase Type For Sale
Square Footage 2,417 sqft
Price per Sqft $405
MLS Listing ID SR22135734
Sold Date 09/06/22
Bedrooms 4
Full Baths 1
Half Baths 1
Three Quarter Bath 1
Construction Status Updated/Remodeled
HOA Y/N No
Year Built 1976
Lot Size 0.253 Acres
Property Description
Great opportunity to own a large one story family home in a highly desirable Chatsworth neighborhood! Nicely upgraded. This home has 4 bedrooms, featuring a large master bedroom with walk in closet, en suite 3/4 bathroom, upgraded with stone countertops, double sink. 3 additional nice sized bedrooms. Spacious living room with vaulted beamed ceiling, dual sided fireplace to family room and lots of natural light. Open floor plan. Chef's kitchen with lots of counter space, stone countertops, back splash, tile floors, pool view, and open to dining area / family room. Plus, a formal dining room. Powder room. Full bathroom, upgraded. Recessed lighting, crown molding, dual pane windows, wood like paneled floors, central air and heat. Laundry room. Big backyard with pool, spa, patio, and grassy area. 3 car attached direct access garage. Fantastic location near Trader Joe's, Mason Park, Northridge Little League, Northridge Fashion Center, Freeway access, Orange Line!
Location
State CA
County Los Angeles
Area Cht - Chatsworth
Zoning LARE11
Rooms
Main Level Bedrooms 4
Interior
Interior Features Beamed Ceilings, Ceiling Fan(s), Crown Molding, Separate/Formal Dining Room, Stone Counters, Recessed Lighting, Entrance Foyer
Heating Central
Cooling Central Air
Fireplaces Type Family Room, Living Room
Fireplace Yes
Appliance Double Oven, Dishwasher, Gas Cooktop
Laundry Laundry Room
Exterior
Parking Features Direct Access, Garage
Garage Spaces 3.0
Garage Description 3.0
Fence Block
Pool In Ground, Private
Community Features Curbs, Park, Sidewalks
Utilities Available Sewer Connected
View Y/N Yes
View Pool
Roof Type Composition
Porch Concrete, Front Porch, Patio
Attached Garage Yes
Total Parking Spaces 3
Private Pool Yes
Building
Lot Description Back Yard, Front Yard
Faces South
Story 1
Entry Level One
Foundation Slab
Sewer Public Sewer
Water Public
Level or Stories One
New Construction No
Construction Status Updated/Remodeled
Schools
Elementary Schools Superior
Middle Schools Nobel
High Schools Chatsworth
School District Los Angeles Unified
Others
Senior Community No
Tax ID 2726024005
Acceptable Financing Cash, Cash to New Loan, Conventional
Listing Terms Cash, Cash to New Loan, Conventional
Financing Conventional
Special Listing Condition Standard, Trust
Read Less Info
Want to know what your home might be worth? Contact us for a FREE valuation!

Our team is ready to help you sell your home for the highest possible price ASAP

Bought with Philip Lucas • Compass







