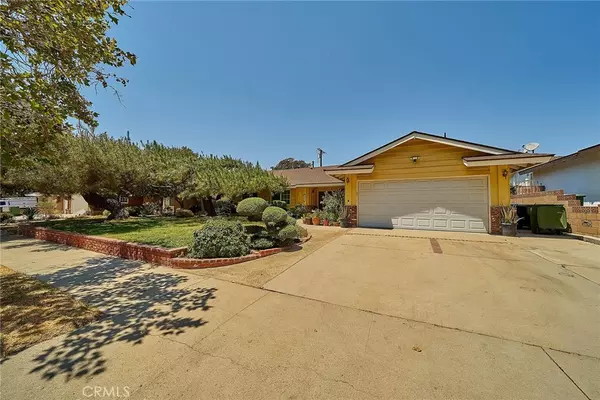$827,500
$849,500
2.6%For more information regarding the value of a property, please contact us for a free consultation.
4 Beds
2 Baths
1,771 SqFt
SOLD DATE : 09/20/2022
Key Details
Sold Price $827,500
Property Type Single Family Home
Sub Type Single Family Residence
Listing Status Sold
Purchase Type For Sale
Square Footage 1,771 sqft
Price per Sqft $467
MLS Listing ID SR22163198
Sold Date 09/20/22
Bedrooms 4
Full Baths 2
HOA Y/N No
Year Built 1964
Lot Size 7,570 Sqft
Property Description
Beautiful Curb Appeal Single Story 4 Bedrooms, 2 Full Bath Home Features 1771 Sq Ft of living space, this property is located in a very quiet neighborhood, this house has Central Air and Heat, also has "Whole House Exhaust Attic Fan" in the Hallway which draws out the Heat and Toxic air in the house. Beautiful Double Door Entrance and Hallway leads to Livingroom and Kitchen, Amazing Fireplace Anchored in the Living Room Corner makes a very Cozy and Elegant space, The Living Room has a Patio Slider with a View of the Backyard, also leads to Formal Dining room and backyard. Vintage tile Kitchen countertop and flooring, The Bay-Window in the Kitchen overlooks the front yard, Also Kitchen has direct access to Two-Car Garage and garage side door leads to backyard. Very Organized Backyard with Water Saving Custom built Cement and Brick Yard. Also, A Nice Variety of plants and fruit trees in the back landscaped brick walls.
Location
State CA
County Los Angeles
Area Cht - Chatsworth
Zoning LARS
Rooms
Other Rooms Gazebo, Cabana
Main Level Bedrooms 4
Interior
Interior Features Ceiling Fan(s), Separate/Formal Dining Room, Attic, Wine Cellar
Heating Central, Forced Air, Fireplace(s), Natural Gas
Cooling Central Air, Electric, Attic Fan
Flooring Laminate, Tile
Fireplaces Type Living Room
Fireplace Yes
Appliance Built-In Range, Gas Cooktop, Disposal, Trash Compactor, Vented Exhaust Fan, Water Heater
Laundry Washer Hookup, In Garage
Exterior
Garage Spaces 2.0
Garage Description 2.0
Fence Block
Pool None
Community Features Sidewalks
Utilities Available Natural Gas Connected, Sewer Connected
View Y/N Yes
View City Lights
Roof Type Composition
Porch Patio
Attached Garage Yes
Total Parking Spaces 2
Private Pool No
Building
Lot Description 0-1 Unit/Acre, Front Yard, Sprinklers In Front, Street Level
Story 1
Entry Level One
Sewer Public Sewer, Sewer Tap Paid
Water Public
Architectural Style Contemporary
Level or Stories One
Additional Building Gazebo, Cabana
New Construction No
Schools
High Schools Chatsworth
School District Los Angeles Unified
Others
Senior Community No
Tax ID 2747009052
Acceptable Financing Cash to New Loan
Listing Terms Cash to New Loan
Financing Cash to New Loan
Special Listing Condition Standard
Read Less Info
Want to know what your home might be worth? Contact us for a FREE valuation!

Our team is ready to help you sell your home for the highest possible price ASAP

Bought with Elsie Kalule • Century 21 Plaza







