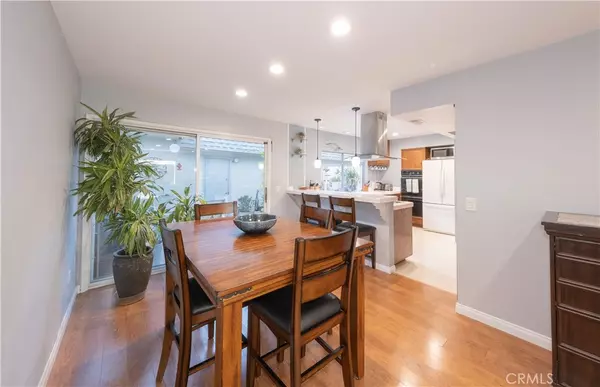$598,000
$599,999
0.3%For more information regarding the value of a property, please contact us for a free consultation.
4 Beds
3 Baths
1,539 SqFt
SOLD DATE : 10/05/2022
Key Details
Sold Price $598,000
Property Type Townhouse
Sub Type Townhouse
Listing Status Sold
Purchase Type For Sale
Square Footage 1,539 sqft
Price per Sqft $388
MLS Listing ID SR22193945
Sold Date 10/05/22
Bedrooms 4
Full Baths 3
Condo Fees $385
Construction Status Updated/Remodeled
HOA Fees $385/mo
HOA Y/N Yes
Year Built 1966
Lot Size 8.010 Acres
Property Description
Spacious two story townhouse with 4 bedrooms and 3 baths centrally located in a desirable complex with low HOA's. This home boasts an open living space, recessed lighting, laminate flooring, a cozy fireplace and a bay window in the family room. Enjoy the kitchen's peninsula which has bar seating and 2 hanging pendant lights above the cooktop stove that overlooks the dining room making it ideal for socializing. The kitchen also has a large double door pantry, built in double oven, a dishwasher and plenty of cabinetry. Downstairs has a guest bathroom and indoor laundry room. All 4 bedrooms and 2 additional bathrooms are located upstairs. The master bedroom features blackout adjustable blinds, ceiling fan and a wall length closet. The master bathroom has a standup shower and ample counter space. The three other bedrooms all have ceiling fans and are good sized. The 2nd bathroom has double sinks and is a tub/shower combo.
There is a good size private rear patio for your outdoor entertaining with direct access to a two car (side by side) garage with extra storage and 14 ft ceilings. The HOA also permits one additional unassigned space at no charge.
The community is very well maintained complete with pool, rec room and play area. The grounds are beautiful, lush and pet-friendly. Hoa pays for water, sewer and insurance.
Not FHA approved.
Location
State CA
County Los Angeles
Area Cht - Chatsworth
Zoning LAA2
Interior
Interior Features Chair Rail, Ceiling Fan(s), Crown Molding, Separate/Formal Dining Room, High Ceilings, Pantry, Recessed Lighting, Tile Counters, Two Story Ceilings, All Bedrooms Up
Heating Central
Cooling Central Air
Flooring Carpet, Laminate
Fireplaces Type Family Room, Gas Starter
Fireplace Yes
Appliance Built-In Range, Double Oven, Dishwasher, ENERGY STAR Qualified Water Heater, Electric Range, Disposal, Refrigerator, Water To Refrigerator, Water Heater
Laundry Washer Hookup, Electric Dryer Hookup, Inside, In Kitchen
Exterior
Parking Features Door-Multi, Direct Access, Garage, Garage Door Opener, Garage Faces Rear, Side By Side
Garage Spaces 2.0
Garage Description 2.0
Fence Wood
Pool Fenced, In Ground, Association
Community Features Street Lights, Sidewalks, Valley
Utilities Available Electricity Connected, Natural Gas Connected, Sewer Connected, Water Connected
Amenities Available Maintenance Grounds, Insurance, Picnic Area, Playground, Pool, Pets Allowed, Recreation Room, Trash, Water
View Y/N No
View None
Roof Type Composition
Porch Concrete, Covered, Enclosed, Patio
Attached Garage Yes
Total Parking Spaces 3
Private Pool No
Building
Lot Description Close to Clubhouse
Story 2
Entry Level Two
Foundation Slab
Sewer Public Sewer
Water Public
Level or Stories Two
New Construction No
Construction Status Updated/Remodeled
Schools
Elementary Schools Germain
Middle Schools Lawrence
High Schools Chatsworth
School District Los Angeles Unified
Others
HOA Name devonshire valley hoa
HOA Fee Include Sewer
Senior Community No
Tax ID 2741003104
Acceptable Financing Cash, Cash to New Loan, Conventional
Listing Terms Cash, Cash to New Loan, Conventional
Financing Cash
Special Listing Condition Standard
Read Less Info
Want to know what your home might be worth? Contact us for a FREE valuation!

Our team is ready to help you sell your home for the highest possible price ASAP

Bought with General NONMEMBER • NONMEMBER MRML







