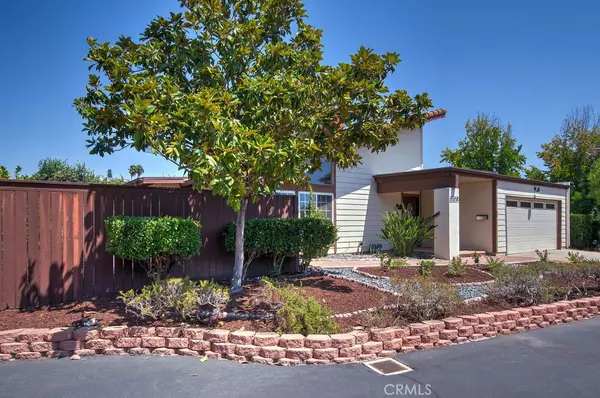$1,056,500
$1,074,999
1.7%For more information regarding the value of a property, please contact us for a free consultation.
3 Beds
2 Baths
1,677 SqFt
SOLD DATE : 10/24/2022
Key Details
Sold Price $1,056,500
Property Type Single Family Home
Sub Type Single Family Residence
Listing Status Sold
Purchase Type For Sale
Square Footage 1,677 sqft
Price per Sqft $629
Subdivision Pasaverde (Ph)
MLS Listing ID OC22185900
Sold Date 10/24/22
Bedrooms 3
Full Baths 2
Condo Fees $200
HOA Fees $200/mo
HOA Y/N Yes
Year Built 1969
Lot Size 5,523 Sqft
Property Description
Single story, detached home in an end of Cul-de-sac position, beautifully maintained & located in the Pasaverde community at South Lake Forest. The freshly painted interior provides a great starting place for the infinite benefits of this home. Deep driveway provides extra parking, outside of the attached two car attached garage. The front pathway, leads to the front exterior single door entry with side light glass enhancement. Inside the charming entryway has wood floors and vaulted ceilings. The huge, light and bright kitchen has beautiful cabinetry, recessed lighting, granite countertops, beautiful tile backsplash, mobile island and matching ensemble appliances. The formal living has neutral carpet and wall to ceiling windows on two walls and a cozy double sided fire place!! The dining room has wood floors, designed selected ceiling fan and chandelier, and vaulted ceiling enhanced by tongue and groove wood and beam accents. Master bedroom is large and light with carpeted floors, vaulted ceiling and is designed with an en-suite bathroom, with dual closets and dressing area, step in shower, dual vanity, and ceiling detail. Secondary bedrooms have superb natural light, new mirror wardrobe doors in one & walk in closet in the other, carpeted floors & central ceiling lights. Hall bath has stone top vanity & tub/shower. Private enclosed yard has room for BBQ and dining area, and all sorts of other activities. You decide how to use it, as there is space for all to enjoy! The 2-car garage is freshly painted. Perimeter fencing and a sturdy metal storage shed round out the outside areas. Convenient shopping nearby at El Toro Road is incomparable. High ranking public schools. Enjoy numerous amenities at Lake Forest Beach & Tennis Club. Amazing opportunity.
Location
State CA
County Orange
Area Ls - Lake Forest South
Rooms
Main Level Bedrooms 3
Interior
Interior Features Separate/Formal Dining Room, All Bedrooms Down, Bedroom on Main Level, Main Level Primary
Heating Central
Cooling Central Air
Flooring Carpet, Laminate, Tile
Fireplaces Type Dining Room, Family Room
Fireplace Yes
Appliance Dishwasher, Refrigerator
Laundry Inside
Exterior
Parking Features Door-Multi, Direct Access, Garage, Garage Door Opener
Garage Spaces 2.0
Garage Description 2.0
Pool Association
Community Features Dog Park, Lake, Suburban
Utilities Available Cable Available, Electricity Available, Natural Gas Available, Phone Available, Sewer Connected, Water Available
Amenities Available Fire Pit, Outdoor Cooking Area, Barbecue, Pool, Spa/Hot Tub
View Y/N No
View None
Accessibility No Stairs
Porch Patio
Attached Garage Yes
Total Parking Spaces 2
Private Pool No
Building
Lot Description 0-1 Unit/Acre
Story 1
Entry Level One
Sewer Public Sewer
Water Public
Level or Stories One
New Construction No
Schools
Elementary Schools Santiago
Middle Schools Serrano
High Schools El Toro
School District Saddleback Valley Unified
Others
HOA Name Lake Forest Community Association
Senior Community No
Tax ID 61408339
Acceptable Financing Cash, Cash to New Loan, Conventional, FHA, Fannie Mae, Freddie Mac, Submit, USDA Loan, VA Loan
Listing Terms Cash, Cash to New Loan, Conventional, FHA, Fannie Mae, Freddie Mac, Submit, USDA Loan, VA Loan
Financing Cash to New Loan
Special Listing Condition Standard
Read Less Info
Want to know what your home might be worth? Contact us for a FREE valuation!

Our team is ready to help you sell your home for the highest possible price ASAP

Bought with Maryam Amiri • Redfin






