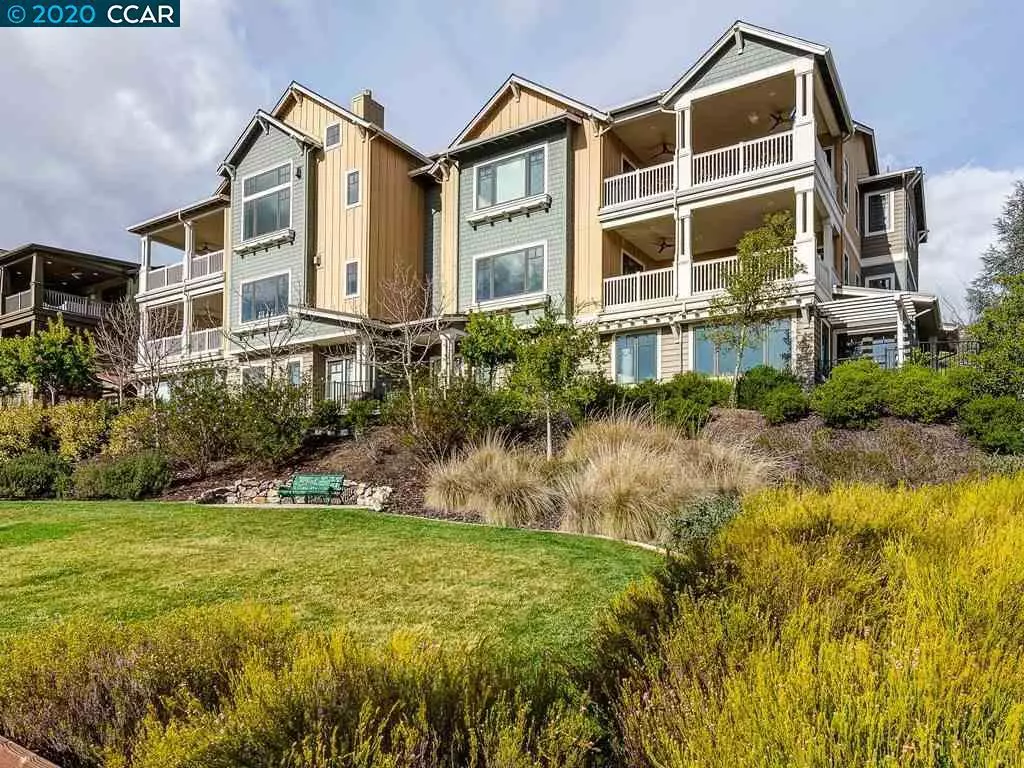$2,360,000
$2,300,000
2.6%For more information regarding the value of a property, please contact us for a free consultation.
3 Beds
3 Baths
2,468 SqFt
SOLD DATE : 02/28/2020
Key Details
Sold Price $2,360,000
Property Type Condo
Sub Type Condominium
Listing Status Sold
Purchase Type For Sale
Square Footage 2,468 sqft
Price per Sqft $956
MLS Listing ID 40892851
Sold Date 02/28/20
Bedrooms 3
Full Baths 3
Condo Fees $571
HOA Fees $571/mo
HOA Y/N Yes
Year Built 2015
Property Description
The ultimate in luxurious living in Woodbury, Lafayette's premier close to town location. Most desirable end unit, corner, front, closest building to town. Every room with tree views. Spectacular interior - stylish, sophisticated model home with superb finishes and upgrades. Secure access building, secure access elevator, private entry way & vestibule, and private 2-car garage with bonus workspace. Large covered veranda, master suite retreat with sitting area. All single level living. Light open floor plan with walls of windows, French doors, high ceilings, crown moldings. Lock up and leave. Truly best location, walk to downtown with shops and restaurants, Lafayette Reservoir, BART, Oakwood Athletic Club, all close by.
Location
State CA
County Contra Costa
Interior
Interior Features Utility Room, Workshop
Heating Forced Air
Cooling Central Air
Flooring Carpet, Stone, Tile, Wood
Fireplaces Type Gas, Gas Starter, Living Room
Fireplace Yes
Exterior
Garage Garage, Garage Door Opener, Guest
Garage Spaces 2.0
Garage Description 2.0
Pool None
Amenities Available Fitness Center, Maintenance Grounds
View Y/N Yes
View Hills, Mountain(s), Panoramic
Accessibility Accessible Elevator Installed
Attached Garage Yes
Total Parking Spaces 2
Private Pool No
Building
Lot Description Corner Lot
Story One
Entry Level One
Sewer Public Sewer
Architectural Style Contemporary
Level or Stories One
Schools
School District Acalanes
Others
Tax ID 2413300563
Acceptable Financing Cash, Conventional
Listing Terms Cash, Conventional
Read Less Info
Want to know what your home might be worth? Contact us for a FREE valuation!

Our team is ready to help you sell your home for the highest possible price ASAP

Bought with Kristi Ives • Compass







