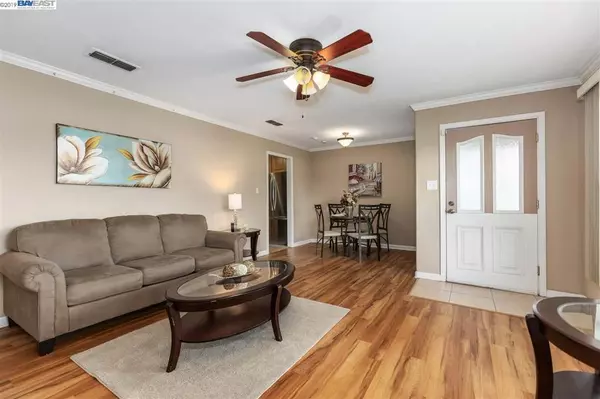$408,000
$399,900
2.0%For more information regarding the value of a property, please contact us for a free consultation.
3 Beds
2 Baths
1,156 SqFt
SOLD DATE : 12/16/2019
Key Details
Sold Price $408,000
Property Type Single Family Home
Sub Type Single Family Residence
Listing Status Sold
Purchase Type For Sale
Square Footage 1,156 sqft
Price per Sqft $352
Subdivision Not Listed
MLS Listing ID 40884638
Sold Date 12/16/19
Bedrooms 3
Full Baths 2
HOA Y/N No
Year Built 1951
Lot Size 6,899 Sqft
Property Description
Charm and pride of ownership showcase this home. Appealing landscape complements this home as you view its features. The large side yard allows for storage and privacy. Once inside you notice the details and the finishings. Beautiful laminate flooring in your public areas of the home and carpeting in your bedrooms. Two tone paint is throughout the home and select rooms come with ceiling fans as well. Plantation shutters, and Hunter Douglas blinds give that crisp clean look for each of the rooms. The updated kitchen has upgraded cabinetry with beautiful details, granite counter tops and all the Stainless Steel appliances are included. The bathrooms have been updated as well and the home owner is also included the washer and dryer. If you like the idea of one day having a Cellar well this property will give that to you. So many options for the backyard,grass play area,garden,workshop and storage shed,and basketball hoop! A home for true enjoyment for all.
Location
State CA
County San Joaquin
Interior
Heating Forced Air
Cooling Central Air
Flooring Laminate, Tile
Fireplaces Type None
Fireplace No
Appliance Gas Water Heater, Dryer, Washer
Exterior
Parking Features Garage
Garage Spaces 1.0
Garage Description 1.0
Pool None
Roof Type Shingle
Accessibility None
Attached Garage Yes
Total Parking Spaces 1
Private Pool No
Building
Lot Description Back Yard, Front Yard, Garden, Sprinklers In Rear, Sprinklers In Front, Sprinklers Timer, Street Level, Yard
Story One
Entry Level One
Foundation Raised
Sewer Public Sewer
Architectural Style Ranch
Level or Stories One
Others
Tax ID 233323020000
Acceptable Financing Cash, Conventional, 1031 Exchange, FHA, VA Loan
Listing Terms Cash, Conventional, 1031 Exchange, FHA, VA Loan
Read Less Info
Want to know what your home might be worth? Contact us for a FREE valuation!

Our team is ready to help you sell your home for the highest possible price ASAP

Bought with NON MEMBER OUT OF AREA • Bay East AOR






