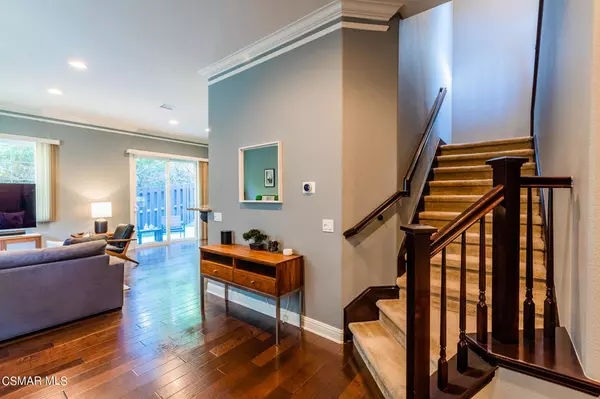$760,000
$795,000
4.4%For more information regarding the value of a property, please contact us for a free consultation.
3 Beds
3 Baths
1,910 SqFt
SOLD DATE : 11/29/2022
Key Details
Sold Price $760,000
Property Type Townhouse
Sub Type Townhouse
Listing Status Sold
Purchase Type For Sale
Square Footage 1,910 sqft
Price per Sqft $397
MLS Listing ID 222004225
Sold Date 11/29/22
Bedrooms 3
Full Baths 2
Half Baths 1
Condo Fees $400
HOA Fees $400/mo
HOA Y/N Yes
Year Built 2011
Lot Size 0.339 Acres
Property Description
Located In The Vistas at Indian Oaks. This highly desirable end unit is perfectly situated within the complex with a private entrance and only one adjacent neighbor. This home offers 3 spacious bedrooms and 2 1/2 baths. This Toll Brothers townhome built in 2011 has over 1,900 square feet of living space. Enter into the inviting living room with its high ceilings, crown molding, recessed lighting, gorgeous hardwood floors, custom built-in bookshelf, all centered around the beautiful fireplace. The upgraded kitchen has granite counters, custom cabinets, stainless steel appliances and breakfast bar that opens to the dining area with a large slider leading to the patio perfect to enjoy your morning cup of tea. Head upstairs to the spacious primary bedroom suite with sitting area, windows with spectacular views, ensuite with double sinks, granite counter tops, large soaking tub, separate shower and huge large walk-in closet. Down the hall there are 2 secondary bedrooms that share a hall full bath with double sinks. Also upstairs is the laundry room with plenty of storage. This home is also wired for Ethernet. This townhome has a great location minutes from hiking trails, easy access to freeways, shopping and dining. This home is located in a gated community and features an amazing pool and spa within the complex. You won't be disappointed.
Location
State CA
County Los Angeles
Area Cht - Chatsworth
Zoning LCA11*
Interior
Interior Features Separate/Formal Dining Room, All Bedrooms Up, Primary Suite
Heating Central, Natural Gas
Cooling Central Air
Flooring Carpet, Wood
Fireplaces Type Gas, Gas Starter, Living Room
Fireplace Yes
Appliance Dishwasher, Disposal, Refrigerator
Laundry Laundry Room, Upper Level
Exterior
Parking Features Door-Multi, Garage, Garage Door Opener
Garage Spaces 2.0
Garage Description 2.0
Pool Association, Fenced, Gunite, In Ground
Amenities Available Call for Rules, Controlled Access, Maintenance Grounds, Trail(s)
View Y/N Yes
Roof Type Tile
Total Parking Spaces 2
Private Pool No
Building
Story 2
Entry Level Two
Level or Stories Two
Others
HOA Name Vistas at Indian Oaks
Senior Community No
Tax ID 2818023103
Acceptable Financing Cash, Cash to New Loan, Conventional
Listing Terms Cash, Cash to New Loan, Conventional
Financing Conventional
Special Listing Condition Standard
Read Less Info
Want to know what your home might be worth? Contact us for a FREE valuation!

Our team is ready to help you sell your home for the highest possible price ASAP

Bought with Olykayode Otitoloju • Coldwell Banker Realty







