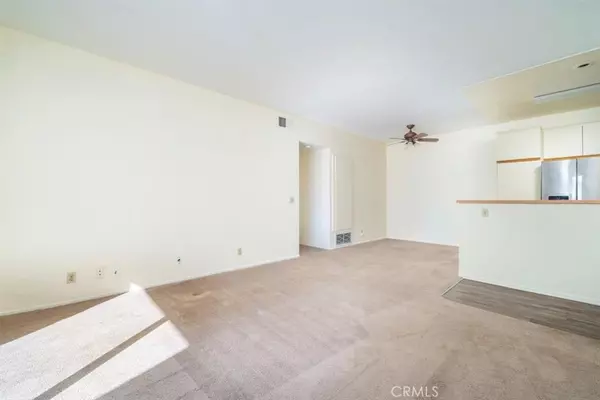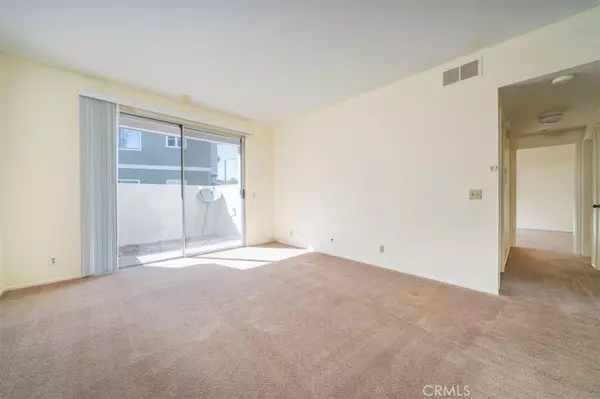$402,000
$399,950
0.5%For more information regarding the value of a property, please contact us for a free consultation.
2 Beds
2 Baths
870 SqFt
SOLD DATE : 12/08/2022
Key Details
Sold Price $402,000
Property Type Condo
Sub Type Condominium
Listing Status Sold
Purchase Type For Sale
Square Footage 870 sqft
Price per Sqft $462
Subdivision New Horizons (Nhor)
MLS Listing ID SR22229394
Sold Date 12/08/22
Bedrooms 2
Full Baths 1
Condo Fees $345
Construction Status Turnkey
HOA Fees $345/mo
HOA Y/N Yes
Year Built 1985
Lot Size 1.041 Acres
Property Description
Great starter home or investment property!! This is a lovely downstairs unit with 2 bedrooms and 1 1/4 baths. It is very clean and in good condition. It is conveniently located with shopping nearby. A sunny, private patio is located right outside the living room area. A stack-able washer and dryer is conveniently located in the hallway. Susan Beth Way is a cul-de-sac and is within close proximity to this unit. It offers added parking to the carport space provided.
Location
State CA
County Los Angeles
Area Bouq - Bouquet Canyon
Zoning SCUR3
Rooms
Main Level Bedrooms 2
Interior
Interior Features Ceiling Fan(s), All Bedrooms Down, Bedroom on Main Level, Galley Kitchen, Main Level Primary
Heating Central
Cooling Central Air
Flooring Carpet, Laminate
Fireplaces Type None
Fireplace No
Appliance Dishwasher, Electric Range, Disposal, Dryer, Washer
Laundry Washer Hookup, Laundry Closet, Stacked
Exterior
Parking Features Carport, Detached Carport
Carport Spaces 1
Pool Association
Community Features Curbs, Gutter(s), Street Lights, Suburban, Sidewalks
Utilities Available Electricity Available, Sewer Available, Sewer Connected, Water Connected
Amenities Available Maintenance Grounds, Pool, Spa/Hot Tub, Trash, Water
View Y/N No
View None
Accessibility No Stairs
Total Parking Spaces 1
Private Pool No
Building
Story 1
Entry Level One
Foundation Slab
Sewer Public Sewer, Sewer Tap Paid
Water Public
Architectural Style Traditional
Level or Stories One
New Construction No
Construction Status Turnkey
Schools
School District William S. Hart Union
Others
HOA Name New Horizons
Senior Community No
Tax ID 3244037187
Security Features Smoke Detector(s)
Acceptable Financing Cash, Conventional, FHA
Listing Terms Cash, Conventional, FHA
Financing FHA
Special Listing Condition Standard
Read Less Info
Want to know what your home might be worth? Contact us for a FREE valuation!

Our team is ready to help you sell your home for the highest possible price ASAP

Bought with Christopher Mark Johnson • Pinnacle Estate Properties, Inc.






