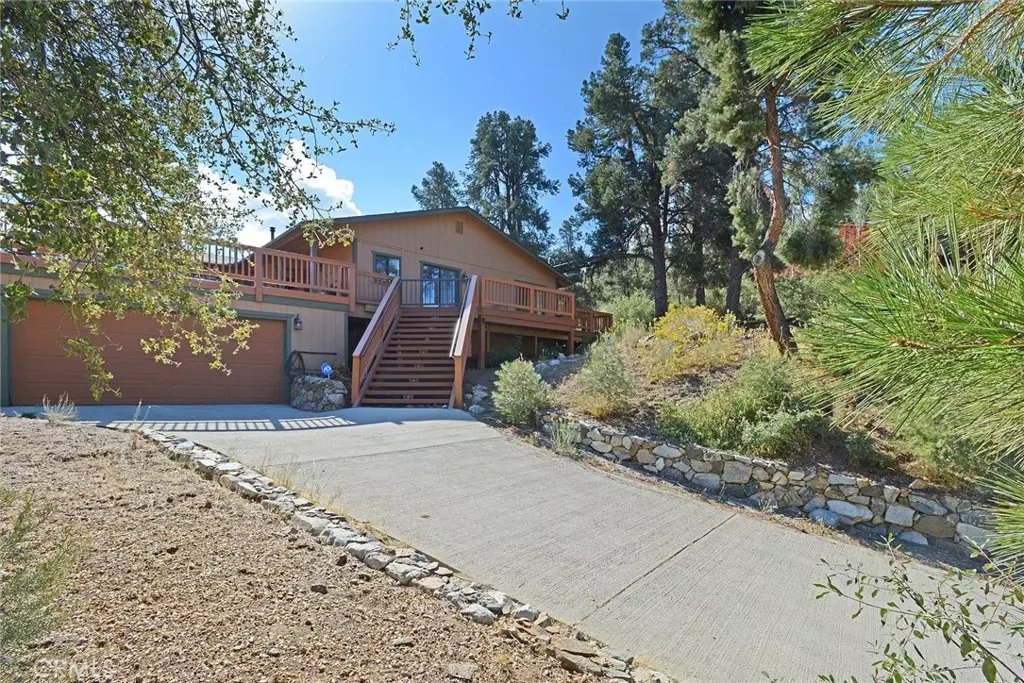$500,000
$525,000
4.8%For more information regarding the value of a property, please contact us for a free consultation.
4 Beds
3 Baths
1,797 SqFt
SOLD DATE : 12/16/2022
Key Details
Sold Price $500,000
Property Type Single Family Home
Sub Type Single Family Residence
Listing Status Sold
Purchase Type For Sale
Square Footage 1,797 sqft
Price per Sqft $278
MLS Listing ID SR22217020
Sold Date 12/16/22
Bedrooms 4
Full Baths 3
Condo Fees $1,788
Construction Status Updated/Remodeled,Turnkey
HOA Fees $149/ann
HOA Y/N Yes
Year Built 1981
Lot Size 0.410 Acres
Property Description
Stunning single level home in a great location! Close to all Pine Mountain Club amenities. This four bedroom/ three bath home is turn key and beautifully upgraded with crown molding throughout, beautiful laminate floors, granite counter tops in kichen and baths, and custom stone and tile in baths. From the extra large front deck, enter to an open floor plan perfect for entertaining. The kitchen boasts a large breakfast bar and island with plenty of cupboards and a built in wine rack. There are two master suites the first master has a large jetted tub, walk in shower, and door to the large back deck to enjoy the amazing views and privacy, perfect for entertaining and stargazing. The oversized lot is well landscaped and has a greenhouse and sitting areas to enjoy. There is a two car garage with a large workshop and ample parking. This house has air conditioning and an efficient pellet stove to keep you comfortable all year round. So many extras, this is a must see!
Location
State CA
County Kern
Area Pmcl - Pine Mountain Club
Zoning E
Rooms
Main Level Bedrooms 4
Interior
Interior Features Open Floorplan, All Bedrooms Down
Heating Forced Air
Cooling Central Air
Flooring Laminate
Fireplaces Type Living Room
Fireplace Yes
Laundry In Kitchen
Exterior
Garage Spaces 2.0
Garage Description 2.0
Pool Community, Association
Community Features Biking, Dog Park, Golf, Hiking, Horse Trails, Stable(s), Mountainous, Near National Forest, Park, Rural, Pool
Amenities Available Clubhouse, Sport Court, Dog Park, Golf Course, Horse Trail(s), Meeting/Banquet/Party Room, Outdoor Cooking Area, Other Courts, Picnic Area, Playground, Pickleball, Pool, Recreation Room, Spa/Hot Tub, Security, Tennis Court(s), Trail(s)
View Y/N Yes
View Hills, Mountain(s), Panoramic, Trees/Woods
Attached Garage Yes
Total Parking Spaces 2
Private Pool No
Building
Lot Description 0-1 Unit/Acre
Story 1
Entry Level One
Sewer Septic Tank
Water Public
Level or Stories One
New Construction No
Construction Status Updated/Remodeled,Turnkey
Schools
School District El Tejon Unified
Others
HOA Name PMCPOA
Senior Community No
Tax ID 31602301002
Acceptable Financing Cash to New Loan
Horse Feature Riding Trail
Listing Terms Cash to New Loan
Financing Cash
Special Listing Condition Standard
Read Less Info
Want to know what your home might be worth? Contact us for a FREE valuation!

Our team is ready to help you sell your home for the highest possible price ASAP

Bought with Karen Barrios • eXp Realty of California Inc






