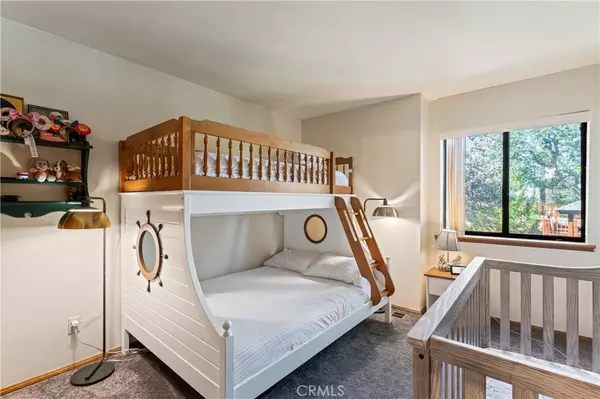$729,000
$745,000
2.1%For more information regarding the value of a property, please contact us for a free consultation.
3 Beds
3 Baths
3,025 SqFt
SOLD DATE : 12/27/2022
Key Details
Sold Price $729,000
Property Type Single Family Home
Sub Type Single Family Residence
Listing Status Sold
Purchase Type For Sale
Square Footage 3,025 sqft
Price per Sqft $240
Subdivision Arrowhead Woods (Awhw)
MLS Listing ID SW22193188
Sold Date 12/27/22
Bedrooms 3
Full Baths 2
Half Baths 1
HOA Y/N No
Year Built 1986
Lot Size 0.295 Acres
Property Sub-Type Single Family Residence
Property Description
Live like you're on vacation full time in this beautiful Lake Arrowhead mountain retreat with LAKE RIGHTS! If that's not for you, turn it into a dreamy short term rental. With direct garage access, level entry into the home, functional layout and all the natural light you're going to fall in love. There are breathtaking panoramic views of the sunsets, national forest, the pinnacles, high desert and city lights from every window! Start planning your holiday parties because this home is perfect for entertaining! Features include an extra living space, a fully built out bar room, a pool table, 2 wood burning fireplaces, a large primary bedroom, spacious walk in closet, laundry room, decks on each floor, and plowed roads during the winter. Upgrades include a new roof, beautifully stained wood throughout, updated and freshly painted decks, new kitchen appliances, new garage motor, new driveway, newer carpet throughout, and 3 zoned AC. Looking for adventure? The lake and local hiking trails are just minutes away. You can truly have it all, come see it today!
Location
State CA
County San Bernardino
Area 287A - Arrowhead Woods
Zoning LA/RS-14M
Rooms
Main Level Bedrooms 2
Interior
Interior Features Beamed Ceilings, Balcony, Ceiling Fan(s), Separate/Formal Dining Room, High Ceilings, Living Room Deck Attached, Open Floorplan, Pantry, Bar, Jack and Jill Bath, Primary Suite, Walk-In Closet(s)
Heating Central, Forced Air, Fireplace(s)
Cooling Central Air
Flooring Carpet, Wood
Fireplaces Type Bonus Room, Family Room, Wood Burning
Fireplace Yes
Appliance Dishwasher, Disposal, Gas Oven
Laundry Washer Hookup, Gas Dryer Hookup, Laundry Room
Exterior
Parking Features Driveway, Garage
Garage Spaces 2.0
Garage Description 2.0
Pool None
Community Features Lake
Utilities Available Sewer Connected
View Y/N Yes
View Mountain(s), Trees/Woods
Accessibility Safe Emergency Egress from Home, Parking
Porch Deck, Patio, Wood
Total Parking Spaces 2
Private Pool No
Building
Lot Description 0-1 Unit/Acre
Story 3
Entry Level Three Or More
Foundation None
Sewer Public Sewer
Water Public
Level or Stories Three Or More
New Construction No
Schools
School District Rim Of The World
Others
Senior Community No
Tax ID 0329284030000
Security Features Carbon Monoxide Detector(s),Smoke Detector(s)
Acceptable Financing Cash, Cal Vet Loan, 1031 Exchange, FHA, VA Loan
Listing Terms Cash, Cal Vet Loan, 1031 Exchange, FHA, VA Loan
Financing Conventional
Special Listing Condition Standard
Read Less Info
Want to know what your home might be worth? Contact us for a FREE valuation!

Our team is ready to help you sell your home for the highest possible price ASAP

Bought with MICHELLE CALKINS COLDWELL BANKER SKY RIDGE RLTY






